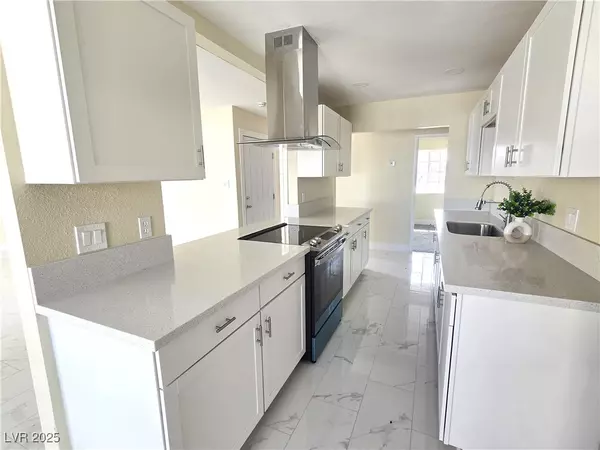$340,000
$340,000
For more information regarding the value of a property, please contact us for a free consultation.
1204 Arrowhead AVE Las Vegas, NV 89106
3 Beds
2 Baths
1,181 SqFt
Key Details
Sold Price $340,000
Property Type Single Family Home
Sub Type Single Family Residence
Listing Status Sold
Purchase Type For Sale
Square Footage 1,181 sqft
Price per Sqft $287
Subdivision Twin Lakes Village
MLS Listing ID 2720633
Sold Date 11/13/25
Style One Story
Bedrooms 3
Full Baths 2
Construction Status Excellent,Resale
HOA Y/N No
Year Built 1955
Annual Tax Amount $2,032
Lot Size 6,969 Sqft
Acres 0.16
Property Sub-Type Single Family Residence
Property Description
Beautiful rare to find 3 BEDROOMS completely remodeled home. A GEM in the middle of the desert. Nice marble type Tile flooring throughout the house and new carpet in bedrooms. Entire inside and outside of the house has been freshly painted. New windows all around the house to improve the way you enjoy your home. Brand new cabinets and Quartz countertops in the kitchen including an elegant island with modern stainless steel stove. All bedrooms include spacious closets and new ceiling fans. Bathrooms have new tile on shower walls, new vanity and lamps. Big backyard and a lot more to mention, come and see it for yourself.
Location
State NV
County Clark
Zoning Single Family
Direction From US-95 and Rancho, head North past Washington Ave, East of Riverside, North on Arrowhead. Property on the right.
Interior
Interior Features Bedroom on Main Level, Ceiling Fan(s), Primary Downstairs
Heating Central, Gas
Cooling Central Air, Electric
Flooring Carpet, Tile
Furnishings Unfurnished
Fireplace No
Appliance Gas Range, Refrigerator
Laundry Gas Dryer Hookup, Main Level, Laundry Room
Exterior
Exterior Feature Private Yard
Parking Features Attached Carport, Open
Carport Spaces 1
Fence Chain Link, Full, Wood
Utilities Available Underground Utilities
Amenities Available None
Water Access Desc Public
Roof Type Composition,Shingle
Garage No
Private Pool No
Building
Lot Description Desert Landscaping, Landscaped, < 1/4 Acre
Faces West
Story 1
Sewer Public Sewer
Water Public
Construction Status Excellent,Resale
Schools
Elementary Schools Detwiler, Ollie, Detwiler, Ollie
Middle Schools Prep Inst Charles I West Hall
High Schools Western
Others
Senior Community No
Tax ID 139-29-112-083
Acceptable Financing Cash, Conventional, FHA, VA Loan
Listing Terms Cash, Conventional, FHA, VA Loan
Financing Conventional
Read Less
Want to know what your home might be worth? Contact us for a FREE valuation!

Our team is ready to help you sell your home for the highest possible price ASAP

Copyright 2025 of the Las Vegas REALTORS®. All rights reserved.
Bought with Marlene E. Arellano United Realty Group






