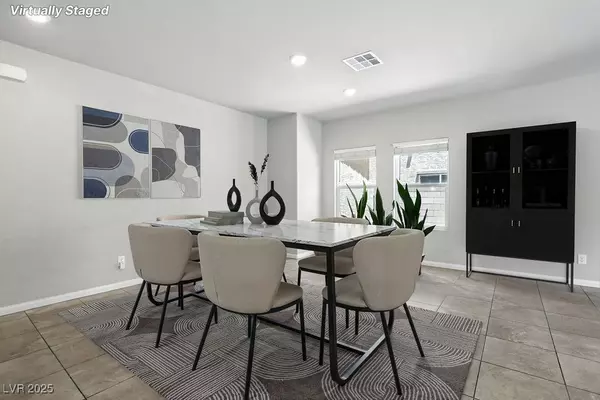$485,000
$498,000
2.6%For more information regarding the value of a property, please contact us for a free consultation.
4039 Beech Fern AVE North Las Vegas, NV 89084
4 Beds
3 Baths
2,415 SqFt
Key Details
Sold Price $485,000
Property Type Single Family Home
Sub Type Single Family Residence
Listing Status Sold
Purchase Type For Sale
Square Footage 2,415 sqft
Price per Sqft $200
Subdivision Valley Vista Parcel 22
MLS Listing ID 2690324
Sold Date 10/21/25
Style Two Story
Bedrooms 4
Full Baths 2
Half Baths 1
Construction Status Good Condition,Resale
HOA Fees $157/mo
HOA Y/N Yes
Year Built 2021
Annual Tax Amount $4,587
Lot Size 5,227 Sqft
Acres 0.12
Property Sub-Type Single Family Residence
Property Description
Welcome to this charming 4-bedroom, 2.5-bathroom home nestled in the desirable Valley Vista community. Seated in the gated community of Luna Pointe, this residence offers a modern layout with a spacious open-concept living area, perfect for both relaxation and entertaining. The kitchen features sleek granite countertops, stainless steel appliances, and ample cabinet space. Upstairs, you'll find generously sized bedrooms, including a primary suite with a walk-in closet and en-suite bathroom. The graciously sized backyard is fully landscaped with artificial turf, providing a serene outdoor space to enjoy. Located near tons of shopping/dining options and just a short distance to community parks and walking trails. Don't miss the opportunity to make this beautiful home yours!
Location
State NV
County Clark
Zoning Single Family
Direction Take 215 N, exit Aliante and trun left at the light. Left on Farm.Right on Virage Park. Right on Flowerpot. Left on Water Fern. Right on Warm Winds. Right on Beech Fern. Home is on the right. Thank you for showing another Rexford Group Listing!
Interior
Interior Features Ceiling Fan(s), Window Treatments
Heating Central, Gas
Cooling Central Air, Gas
Flooring Carpet
Furnishings Unfurnished
Fireplace No
Window Features Blinds
Appliance Dryer, Dishwasher, Disposal, Gas Range, Microwave, Refrigerator, Water Softener Owned, Water Purifier, Washer
Laundry Gas Dryer Hookup, Laundry Room, Upper Level
Exterior
Exterior Feature Courtyard, Private Yard
Parking Features Attached, Garage, Garage Door Opener, Guest, Inside Entrance
Garage Spaces 3.0
Fence Block, Back Yard
Utilities Available Underground Utilities
Amenities Available Dog Park, Gated, Jogging Path, Playground, Park
Water Access Desc Public
Roof Type Tile
Garage Yes
Private Pool No
Building
Lot Description Desert Landscaping, Landscaped, Synthetic Grass, < 1/4 Acre
Faces North
Story 2
Sewer Public Sewer
Water Public
Construction Status Good Condition,Resale
Schools
Elementary Schools Heckethorn, Howard E., Heckethorn, Howard E.
Middle Schools Saville Anthony
High Schools Shadow Ridge
Others
HOA Name Valley Vista
HOA Fee Include Association Management
Senior Community No
Tax ID 124-18-511-052
Acceptable Financing Cash, Conventional, FHA, VA Loan
Listing Terms Cash, Conventional, FHA, VA Loan
Financing Assumed
Read Less
Want to know what your home might be worth? Contact us for a FREE valuation!

Our team is ready to help you sell your home for the highest possible price ASAP

Copyright 2025 of the Las Vegas REALTORS®. All rights reserved.
Bought with Frances T Jones LPT Realty, LLC






