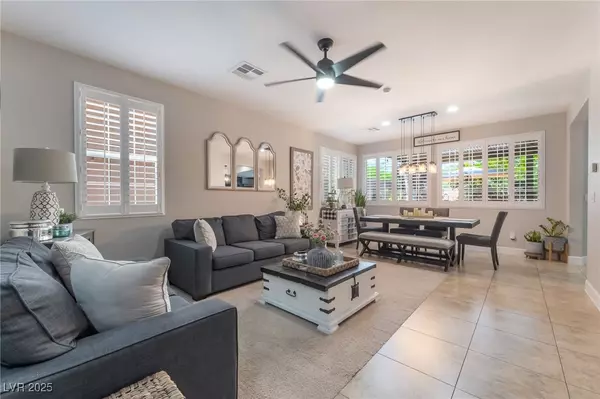$599,000
$599,999
0.2%For more information regarding the value of a property, please contact us for a free consultation.
2489 Range Creek ST Henderson, NV 89044
4 Beds
3 Baths
2,434 SqFt
Key Details
Sold Price $599,000
Property Type Single Family Home
Sub Type Single Family Residence
Listing Status Sold
Purchase Type For Sale
Square Footage 2,434 sqft
Price per Sqft $246
Subdivision Inspirada Pod 3-3
MLS Listing ID 2702375
Sold Date 10/16/25
Style Two Story
Bedrooms 4
Full Baths 2
Half Baths 1
Construction Status Excellent,Resale
HOA Fees $85/qua
HOA Y/N Yes
Year Built 2014
Annual Tax Amount $3,926
Lot Size 3,484 Sqft
Acres 0.08
Property Sub-Type Single Family Residence
Property Description
PRICED TO SELL! Welcome home to this stunning, move-in ready 4-bedroom residence that shows like a model! Nestled in a prime location backing onto a peaceful walking path—with no rear neighbors—this home offers privacy and a serene backyard retreat perfect for relaxing or entertaining. Step inside to discover a spacious and thoughtfully designed floor plan featuring a formal living room and elegant dining area. The heart of the home is the gourmet kitchen, which opens to a large family room complete with a built-in entertainment center and a sleek modern electric fireplace. The kitchen is a chef's dream—boasting a generous center island, gleaming granite countertops, stainless steel appliances, and upgraded 42" custom cabinetry for ample storage and style. This home is also located near one of the parks. Don't miss this exceptional home that blends comfort, luxury, and functionality in every corner—ready for you to move in and make it yours.
Location
State NV
County Clark
Community Pool
Zoning Single Family
Direction South on Las Vegas Blvd, Left on Volunteer, Right on Via Inspirada, becomes Bicentennial Pkwy, right on Via Firenze, Left on Pavilio, Left on Range Creek.
Interior
Interior Features Ceiling Fan(s), Window Treatments
Heating Central, Gas
Cooling Central Air, Electric
Flooring Carpet, Ceramic Tile
Fireplaces Number 1
Fireplaces Type Electric, Family Room
Furnishings Unfurnished
Fireplace Yes
Window Features Double Pane Windows,Low-Emissivity Windows,Plantation Shutters
Appliance Dishwasher, Disposal, Gas Range, Microwave, Refrigerator
Laundry Gas Dryer Hookup, Laundry Room, Upper Level
Exterior
Exterior Feature Barbecue, Patio, Private Yard, Sprinkler/Irrigation
Parking Features Attached, Finished Garage, Garage, Garage Door Opener, Inside Entrance, Private
Garage Spaces 2.0
Fence Block, Back Yard
Pool Association, Community
Community Features Pool
Utilities Available Underground Utilities
Amenities Available Basketball Court, Dog Park, Jogging Path, Playground, Pool
Water Access Desc Public
Roof Type Tile
Porch Covered, Patio
Garage Yes
Private Pool No
Building
Lot Description Drip Irrigation/Bubblers, Desert Landscaping, Landscaped, < 1/4 Acre
Faces East
Story 2
Sewer Public Sewer
Water Public
Construction Status Excellent,Resale
Schools
Elementary Schools Ellis, Robert And Sandy, Ellis, Robert And Sandy
Middle Schools Webb, Del E.
High Schools Liberty
Others
HOA Name Inspirada Community
HOA Fee Include Association Management
Senior Community No
Tax ID 191-24-116-003
Acceptable Financing Cash, Conventional, FHA, VA Loan
Listing Terms Cash, Conventional, FHA, VA Loan
Financing Conventional
Read Less
Want to know what your home might be worth? Contact us for a FREE valuation!

Our team is ready to help you sell your home for the highest possible price ASAP

Copyright 2025 of the Las Vegas REALTORS®. All rights reserved.
Bought with Heather Skupa Douglas Elliman of Nevada LLC






