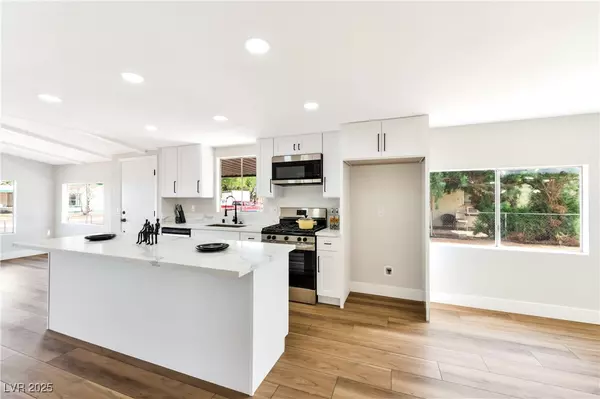$302,000
$317,000
4.7%For more information regarding the value of a property, please contact us for a free consultation.
3501 Pinon Peak DR Las Vegas, NV 89115
3 Beds
2 Baths
1,344 SqFt
Key Details
Sold Price $302,000
Property Type Manufactured Home
Sub Type Manufactured Home
Listing Status Sold
Purchase Type For Sale
Square Footage 1,344 sqft
Price per Sqft $224
Subdivision Bluebird Estate
MLS Listing ID 2698379
Sold Date 10/03/25
Style One Story
Bedrooms 3
Full Baths 2
Construction Status Excellent,Resale
HOA Y/N No
Year Built 1980
Annual Tax Amount $400
Lot Size 6,534 Sqft
Acres 0.15
Property Sub-Type Manufactured Home
Property Description
Seller offers rate buy down assistance. Fully renovated and move-in ready, this stunning 3-bedroom, 2-bath home offers the perfect blend of modern design and everyday comfort. Step inside to a light-filled, open-concept living space featuring chic new flooring and an airy layout that flows seamlessly into a gourmet kitchen complete with quartz countertops, stainless steel appliances, and stylish cabinetry. Both bathrooms have been thoughtfully remodeled with designer tile, sleek vanities, and upscale fixtures for a spa-like feel. The spacious primary suite is a true retreat, boasting a walk-in closet and beautifully updated ensuite bath. Freshly painted inside and out, the home radiates a fresh, contemporary vibe. Sitting on a fully fenced lot with ample space for entertaining, gardening, or relaxing under the sun—this property is a rare gem. Ideally located near top-rated schools, shopping, dining, and freeway access, this is the one you've been waiting for. Come fall in love!
Location
State NV
County Clark
Zoning Single Family
Direction 15 North to Cheyenne Avenue and turn right to Cheyenne Avenue E, turn right at N Las Vegas Blvd, turn left, at N Lamb turn right, at E Colton turn left, at Ballarat turn left, at Crystal Peak turn left, and at Pinon Peak turn right.
Rooms
Primary Bedroom Level No
Interior
Interior Features Ceiling Fan(s), Primary Downstairs
Heating Central, Gas
Cooling Central Air, Electric
Flooring Carpet, Luxury Vinyl Plank
Fireplaces Number 1
Fireplaces Type Great Room, Heatilator
Furnishings Unfurnished
Fireplace Yes
Appliance Built-In Gas Oven, Disposal, Gas Range, Microwave
Laundry Electric Dryer Hookup, Gas Dryer Hookup, Main Level
Exterior
Exterior Feature Private Yard
Parking Features Attached Carport, Assigned, Covered, RV Potential, RV Access/Parking
Carport Spaces 2
Fence Block, Chain Link, Full
Utilities Available Underground Utilities
Amenities Available None
Water Access Desc Public
Roof Type Composition,Shingle
Garage No
Private Pool No
Building
Lot Description Desert Landscaping, Landscaped, < 1/4 Acre
Faces North
Story 1
Sewer Public Sewer
Water Public
Construction Status Excellent,Resale
Schools
Elementary Schools Manch, Je, Manch, Je
Middle Schools Bailey Dr William(Bob)H
High Schools Mojave
Others
Senior Community No
Tax ID 140-08-311-044
Acceptable Financing Cash, Conventional, FHA, VA Loan
Listing Terms Cash, Conventional, FHA, VA Loan
Financing FHA
Read Less
Want to know what your home might be worth? Contact us for a FREE valuation!

Our team is ready to help you sell your home for the highest possible price ASAP

Copyright 2025 of the Las Vegas REALTORS®. All rights reserved.
Bought with Edgar Valencia Local Realty






