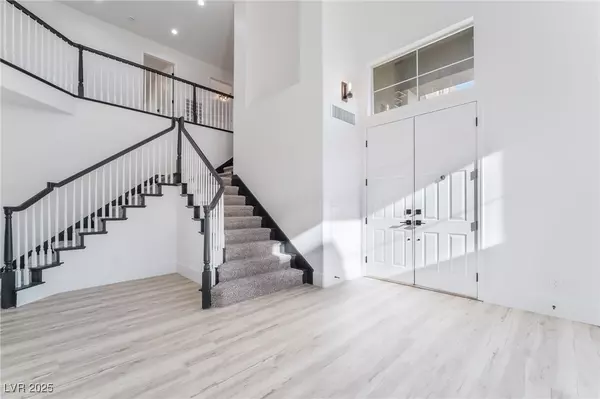$785,000
$824,900
4.8%For more information regarding the value of a property, please contact us for a free consultation.
2231 Armacost DR Henderson, NV 89074
5 Beds
4 Baths
3,100 SqFt
Key Details
Sold Price $785,000
Property Type Single Family Home
Sub Type Single Family Residence
Listing Status Sold
Purchase Type For Sale
Square Footage 3,100 sqft
Price per Sqft $253
Subdivision Westwood Village Rs-6 #2
MLS Listing ID 2707675
Sold Date 09/30/25
Style Two Story
Bedrooms 5
Full Baths 2
Half Baths 1
Three Quarter Bath 1
Construction Status Excellent,Resale
HOA Fees $20/mo
HOA Y/N Yes
Year Built 1995
Annual Tax Amount $2,778
Lot Size 7,405 Sqft
Acres 0.17
Property Sub-Type Single Family Residence
Property Description
Stunning Fully Remodeled 5-Bedroom Home with Loft, Pool & 3-Car Garage No expense was spared in this completely remodeled 5-bedroom, 4-bathroom home featuring an oversized loft and a spacious 3-car garage. The chef's kitchen is a showstopper, boasting elegant custom cabinetry with floating shelves, quartz countertops, stainless steel appliances, a 36" designer range, and a large breakfast bar—perfect for entertaining. The expansive primary suite is privately situated, offering a generous walk-in closet and a luxurious en-suite bath with double vanities and an oversized walk-in shower. Downstairs features a convenient bedroom with a nearby ¾ bath—ideal for guests or multigenerational living. The family room centers around a beautifully crafted custom fireplace, adding warmth and style to the layout. Step outside to your private backyard retreat complete with a covered patio, sparkling pool, and low-maintenance synthetic grass area. Tasteful modern finishes throughout.
Location
State NV
County Clark
Zoning Single Family
Direction from Greenvalley pky and windmill north on Bundy west on Armacost
Rooms
Primary Bedroom Level No
Interior
Interior Features Bedroom on Main Level, Ceiling Fan(s), Pot Rack
Heating Central, Gas, Multiple Heating Units
Cooling Central Air, Electric, 2 Units
Flooring Carpet, Luxury Vinyl Plank
Fireplaces Number 1
Fireplaces Type Electric, Family Room
Furnishings Unfurnished
Fireplace Yes
Window Features Double Pane Windows
Appliance Dishwasher, Disposal, Gas Range, Microwave, Refrigerator
Laundry Cabinets, Electric Dryer Hookup, Gas Dryer Hookup, Main Level, Laundry Room, Sink
Exterior
Exterior Feature Patio, Private Yard, Sprinkler/Irrigation
Parking Features Attached, Finished Garage, Garage, Garage Door Opener, Inside Entrance, Open, Storage
Garage Spaces 3.0
Fence Block, Back Yard
Pool In Ground, Private, Solar Heat
Utilities Available Underground Utilities
View Y/N No
Water Access Desc Public
View None
Roof Type Tile
Porch Covered, Patio
Garage Yes
Private Pool Yes
Building
Lot Description Drip Irrigation/Bubblers, Desert Landscaping, Landscaped, Synthetic Grass, Trees, < 1/4 Acre
Faces North
Story 2
Sewer Public Sewer
Water Public
Construction Status Excellent,Resale
Schools
Elementary Schools Cox, David M., Cox, David M.
Middle Schools Greenspun
High Schools Green Valley
Others
HOA Name westwood village
HOA Fee Include Association Management
Senior Community No
Tax ID 178-07-816-019
Acceptable Financing Cash, Conventional, FHA, VA Loan
Listing Terms Cash, Conventional, FHA, VA Loan
Financing Conventional
Read Less
Want to know what your home might be worth? Contact us for a FREE valuation!

Our team is ready to help you sell your home for the highest possible price ASAP

Copyright 2025 of the Las Vegas REALTORS®. All rights reserved.
Bought with Alexis Tenner Real Broker LLC






