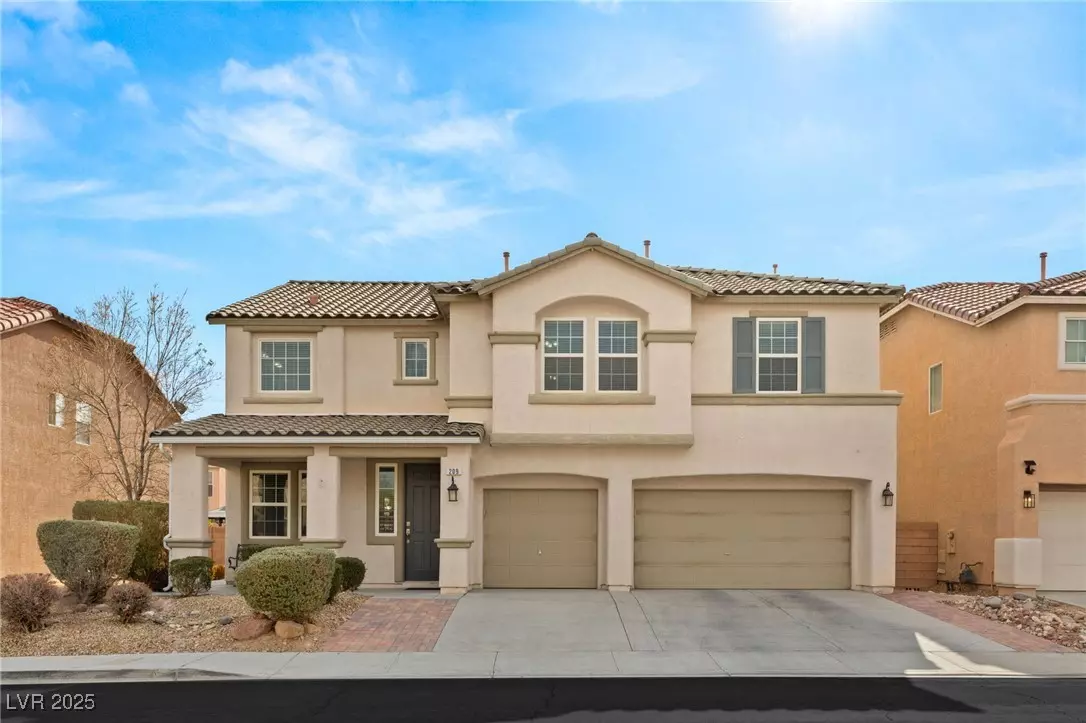$585,000
$585,000
For more information regarding the value of a property, please contact us for a free consultation.
209 Centocelle AVE Las Vegas, NV 89183
4 Beds
3 Baths
2,974 SqFt
Key Details
Sold Price $585,000
Property Type Single Family Home
Sub Type Single Family Residence
Listing Status Sold
Purchase Type For Sale
Square Footage 2,974 sqft
Price per Sqft $196
Subdivision Terracina Phase 7
MLS Listing ID 2700255
Sold Date 08/27/25
Style Two Story
Bedrooms 4
Full Baths 3
Construction Status Good Condition,Resale
HOA Fees $20/mo
HOA Y/N Yes
Year Built 2004
Annual Tax Amount $2,456
Lot Size 6,098 Sqft
Acres 0.14
Property Sub-Type Single Family Residence
Property Description
Check out this stunning home with lots of upgrades and a thoughtfully designed floor plan! Nearly 3,000 square feet * 4 extremely spacious bedrooms (possible 5th if you convert the loft OR you could add a 5th bedroom and still have a loft space) * DOWNSTAIRS BEDROOM 3 FULL BATHS (1 DOWNSTAIRS) * spacious living room and and separate tv/family room * HIGHLY UPGRADED KITCHEN with custom cabinets, beautiful backsplash, stainless steel appliances, double oven, BUILT-IN REFRIGERATOR, cooktop stove with large stainless steel hood vent, pantry * upgraded flooring * surround sound in the tv/family room * recessed lighting * crown molding * HUGE PRIMARY BEDROOM with a large walk-in closet and elegant bathroom * amazing upstairs loft / game room * excellent size yard * covered patio * window coverings * 3 car garage * and meticulously maintained! This rare find is worth a private showing so schedule one before it's too late.
Location
State NV
County Clark
Zoning Single Family
Direction St Rose Pkwy, turn on Barbara, right on Gilespie, then right onto Centocelle
Interior
Interior Features Bedroom on Main Level, Ceiling Fan(s), Window Treatments
Heating Central, Gas
Cooling Central Air, Electric, 2 Units
Flooring Luxury Vinyl Plank, Tile
Furnishings Unfurnished
Fireplace No
Window Features Blinds,Double Pane Windows
Appliance Built-In Gas Oven, Double Oven, Dishwasher, Disposal, Gas Range, Microwave, Refrigerator
Laundry Gas Dryer Hookup, Main Level
Exterior
Exterior Feature Porch, Patio, Private Yard, Sprinkler/Irrigation
Parking Features Attached, Garage, Private
Garage Spaces 3.0
Fence Block, Back Yard
Utilities Available Underground Utilities
Water Access Desc Public
Roof Type Tile
Porch Covered, Patio, Porch
Garage Yes
Private Pool No
Building
Lot Description Drip Irrigation/Bubblers, Desert Landscaping, Landscaped, < 1/4 Acre
Faces North
Story 2
Sewer Public Sewer
Water Public
Construction Status Good Condition,Resale
Schools
Elementary Schools Schorr, Steve, Schorr, Steve
Middle Schools Webb, Del E.
High Schools Liberty
Others
HOA Name Tiera Linda
HOA Fee Include Association Management
Senior Community No
Tax ID 191-04-610-015
Acceptable Financing Cash, Conventional, FHA, VA Loan
Listing Terms Cash, Conventional, FHA, VA Loan
Financing VA
Read Less
Want to know what your home might be worth? Contact us for a FREE valuation!

Our team is ready to help you sell your home for the highest possible price ASAP

Copyright 2025 of the Las Vegas REALTORS®. All rights reserved.
Bought with Mike S. Roland Platinum Real Estate Prof





