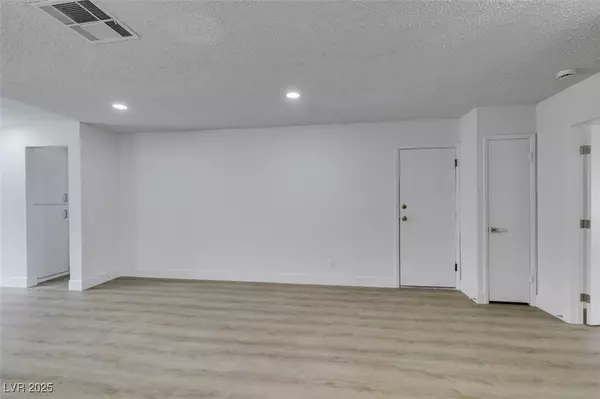$415,000
$408,000
1.7%For more information regarding the value of a property, please contact us for a free consultation.
1744 La Cruz DR Henderson, NV 89014
3 Beds
2 Baths
1,160 SqFt
Key Details
Sold Price $415,000
Property Type Single Family Home
Sub Type Single Family Residence
Listing Status Sold
Purchase Type For Sale
Square Footage 1,160 sqft
Price per Sqft $357
Subdivision Park Mesa
MLS Listing ID 2703516
Sold Date 08/20/25
Style One Story
Bedrooms 3
Full Baths 1
Three Quarter Bath 1
Construction Status Good Condition,Resale
HOA Y/N No
Year Built 1984
Annual Tax Amount $1,010
Lot Size 4,356 Sqft
Acres 0.1
Property Sub-Type Single Family Residence
Property Description
Beautifully remodeled single-story home in the heart of Green Valley. This updated home features luxury vinyl plank flooring, quartz countertops, and custom cabinetry. The kitchen is equipped with stainless steel appliances and plenty of storage. Fresh paint throughout gives the home a bright and inviting feel, while the bathrooms have been upgraded with new tile and quartz countertops. A spacious backyard offers room to relax or entertain. Move-in ready with modern updates throughout!
Location
State NV
County Clark
Zoning Single Family
Direction From Stephanie St & Warm Springs Rd: West on Warm Springs Rd, South on Cebolla St, West on Duarte Dr, South on Manzanita St, East on La Cruz Dr, property will be on the right.
Rooms
Other Rooms Shed(s)
Interior
Interior Features Ceiling Fan(s), Handicap Access, Primary Downstairs, Window Treatments
Heating Central, Gas
Cooling Central Air, Electric
Flooring Luxury Vinyl Plank, Tile
Fireplaces Number 1
Fireplaces Type Gas, Living Room
Furnishings Unfurnished
Fireplace Yes
Window Features Blinds
Appliance Disposal, Gas Range, Microwave, Refrigerator
Laundry Gas Dryer Hookup, Main Level, Laundry Room
Exterior
Exterior Feature Handicap Accessible, Shed
Parking Features Attached, Garage, Open
Garage Spaces 1.0
Fence Block, Back Yard
Utilities Available Electricity Available
Amenities Available None
Water Access Desc Public
Roof Type Tile
Garage Yes
Private Pool No
Building
Lot Description Desert Landscaping, Landscaped, < 1/4 Acre
Faces North
Story 1
Sewer Public Sewer
Water Public
Additional Building Shed(s)
Construction Status Good Condition,Resale
Schools
Elementary Schools Mcdoniel, Estes, Mcdoniel, Estes
Middle Schools White Thurman
High Schools Green Valley
Others
Senior Community No
Tax ID 178-09-113-031
Acceptable Financing Cash, Conventional, FHA, VA Loan
Listing Terms Cash, Conventional, FHA, VA Loan
Financing FHA
Read Less
Want to know what your home might be worth? Contact us for a FREE valuation!

Our team is ready to help you sell your home for the highest possible price ASAP

Copyright 2025 of the Las Vegas REALTORS®. All rights reserved.
Bought with Keymoar Lopez United Realty Group





