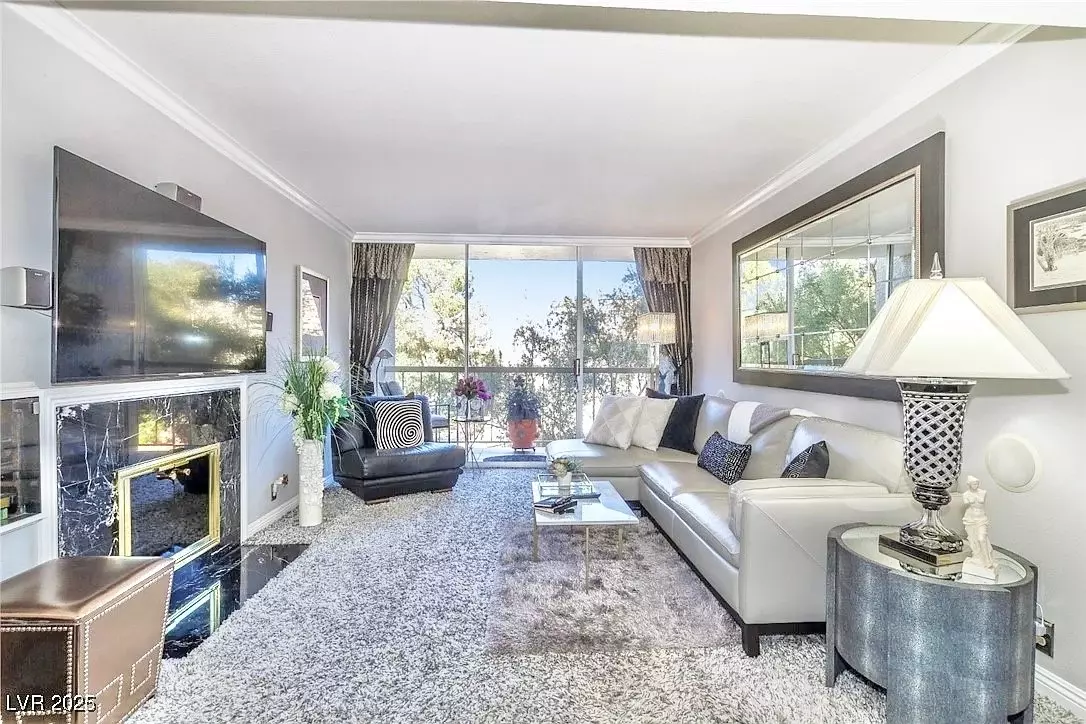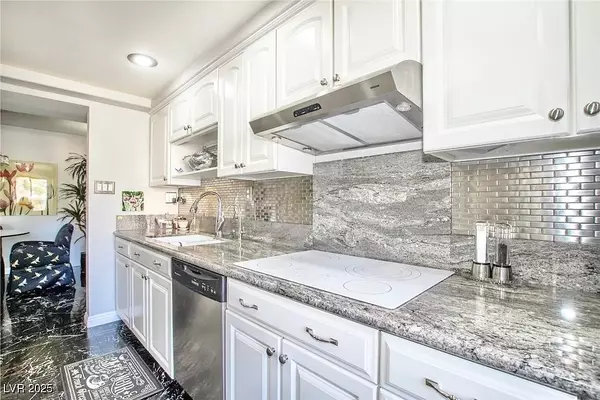$188,888
$189,500
0.3%For more information regarding the value of a property, please contact us for a free consultation.
730 S Royal Crest CIR #424 Las Vegas, NV 89169
2 Beds
2 Baths
1,122 SqFt
Key Details
Sold Price $188,888
Property Type Condo
Listing Status Sold
Purchase Type For Sale
Square Footage 1,122 sqft
Price per Sqft $168
Subdivision Royal Crest Circle Condos
MLS Listing ID 2656713
Sold Date 08/06/25
Style High Rise
Bedrooms 2
Full Baths 1
Three Quarter Bath 1
Construction Status Excellent,Resale
HOA Fees $590/mo
HOA Y/N Yes
Year Built 1976
Annual Tax Amount $660
Property Description
LOCATION! VIEWS! LUXURY UPGRADES! Just minutes from the world-famous Las Vegas Strip and Vegas's newest attraction(The Sphere). This 2 bed, 2 bath, elegantly updated condo is located in a guard-gated 55+ community. Impeccably maintained and updated with luxury finishes, this home features marble flooring, high-end fixtures & faucets, stylish granite countertops throughout, upscale textured wallpaper, plantation shutters & custom window treatments, built-in surround sound, stainless steel appliances and includes top-of-the-line 2022 LG washer & dryer.
Community amenities include tennis courts, heated pool with spa with his & her saunas, fitness center, clubhouse and rooftop sitting area. Elevators and covered assigned parking for your convenience. Immerse yourself in this serene living or take advantage of a great investment opportunity. SELLER WILL CONTRIBUTE $4,000 TOWARD HOA FEES AND FURNISHINGS ARE NEGOTIABLE!!!
Location
State NV
County Clark
Community Pool
Direction From Desert Inn go South on University Center, Right on Royal Crest. Sercurity Guard at end of the street. Go Right after entering and continue all the way around to the last building.
Interior
Interior Features Window Treatments
Heating Central, Electric
Cooling Electric, 1 Unit
Flooring Carpet, Marble
Fireplaces Type Electric, Great Room
Furnishings Unfurnished
Fireplace Yes
Window Features Drapes,Plantation Shutters
Appliance Built-In Electric Oven, Dryer, Dishwasher, Electric Cooktop, Disposal, Microwave, Refrigerator, Stainless Steel Appliance(s), Washer
Laundry Gas Dryer Hookup, Laundry Room
Exterior
Parking Features Assigned, Covered, Guest
Pool Community
Community Features Pool
Utilities Available Cable Available, Electricity Available
Amenities Available Clubhouse, Fitness Center, Gated, Laundry, Barbecue, Pool, Pet Restrictions, Guard, Spa/Hot Tub, Tennis Court(s)
View Y/N Yes
View Park/Greenbelt, Pool
Porch Terrace
Total Parking Spaces 1
Private Pool No
Building
Story 5
Level or Stories 5
Construction Status Excellent,Resale
Schools
Elementary Schools Petersen, Dean, Petersen, Dean
Middle Schools Prep Inst Charles I West Hall
High Schools Valley
Others
HOA Name Casablanca
HOA Fee Include Reserve Fund
Senior Community Yes
Tax ID 162-15-215-132
Security Features 24 Hour Security
Acceptable Financing Cash, Conventional, FHA, VA Loan
Listing Terms Cash, Conventional, FHA, VA Loan
Financing Cash
Pets Allowed No
Read Less
Want to know what your home might be worth? Contact us for a FREE valuation!

Our team is ready to help you sell your home for the highest possible price ASAP

Copyright 2025 of the Las Vegas REALTORS®. All rights reserved.
Bought with Gilbert G. Gildore Keller Williams MarketPlace





