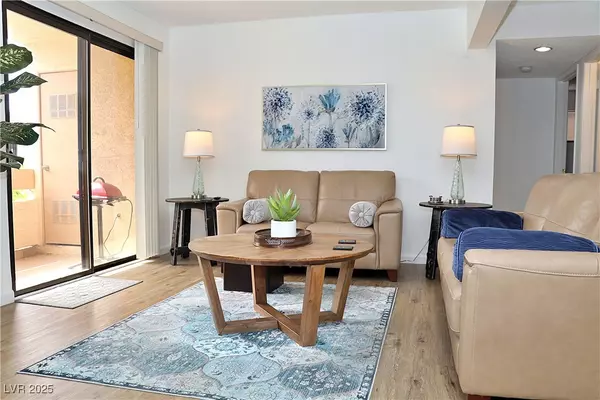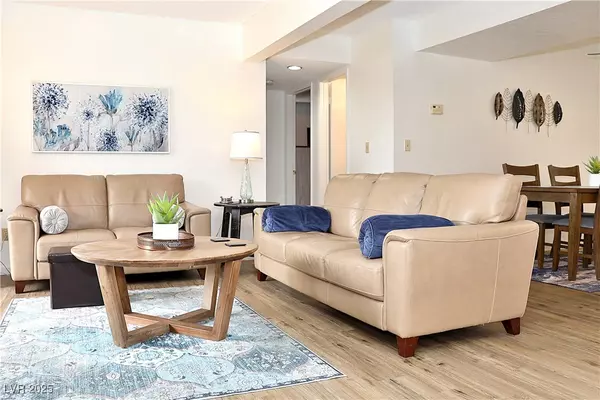$173,000
$173,000
For more information regarding the value of a property, please contact us for a free consultation.
3740 Desert Marina DR #11 Laughlin, NV 89029
2 Beds
2 Baths
985 SqFt
Key Details
Sold Price $173,000
Property Type Condo
Sub Type Condominium
Listing Status Sold
Purchase Type For Sale
Square Footage 985 sqft
Price per Sqft $175
Subdivision Laughlin Bay Village
MLS Listing ID 2676017
Sold Date 08/05/25
Style Three Story
Bedrooms 2
Full Baths 2
Construction Status Resale,Very Good Condition
HOA Fees $382/mo
HOA Y/N Yes
Year Built 1984
Annual Tax Amount $919
Lot Size 6,063 Sqft
Acres 0.1392
Property Sub-Type Condominium
Property Description
HIGHLY MOTIVATED SELLER offering to pay $3000 towards buyer's closing costs or rate buy-down!! This beautifully updated 2 bed, 2 bath condo is in one of Laughlin's most sought-after communities! This 985 sq ft GROUND FLOOR unit home features fresh paint, brand new flooring, modern light fixtures, new bathroom fixtures and shower doors and AMAZING mountain views where you can enjoy stunning sunset views from your west-facing patio. Located in the closest condominium community to the river, offering unbeatable convenience and lifestyle. Includes a 1-car garage—perfect for parking or extra storage. Community HOA covers water, sewer, and trash pickup. Building sits right next to one of the four community pools with a BBQ area and spa perfect for relaxing or entertaining. Ideal as a full-time home, vacation retreat, or investment property. Don't miss this one!
Location
State NV
County Clark
Community Pool
Zoning Multi-Family
Direction From Needles Highway Turn onto Desert Marina Drive. Go through gate and Building 1 is the first building on the left.
Interior
Interior Features Bedroom on Main Level, Ceiling Fan(s), Primary Downstairs, Window Treatments
Heating Central, Gas
Cooling Central Air, Electric
Flooring Linoleum, Vinyl
Furnishings Furnished Or Unfurnished
Fireplace No
Window Features Blinds,Window Treatments
Appliance Dryer, Disposal, Gas Range, Microwave, Refrigerator, Water Purifier, Washer
Laundry Electric Dryer Hookup, Laundry Closet, Main Level
Exterior
Exterior Feature Patio
Parking Features Detached, Garage, Open, Private, Guest
Garage Spaces 1.0
Fence None
Pool Community
Community Features Pool
Utilities Available Above Ground Utilities
Amenities Available Gated, Barbecue, Pool
Water Access Desc Public
Roof Type Tile
Porch Covered, Patio
Garage Yes
Private Pool No
Building
Lot Description Desert Landscaping, Landscaped, < 1/4 Acre
Faces West
Story 3
Sewer Public Sewer
Water Public
Construction Status Resale,Very Good Condition
Schools
Elementary Schools Bennett, William G., Bennett, William G.
Middle Schools Laughlin
High Schools Laughlin
Others
HOA Name Laughlin Bay Village
HOA Fee Include Association Management,Maintenance Grounds
Senior Community No
Tax ID 264-28-410-011
Security Features Gated Community
Acceptable Financing Cash, Conventional, USDA Loan, VA Loan
Listing Terms Cash, Conventional, USDA Loan, VA Loan
Financing Cash
Read Less
Want to know what your home might be worth? Contact us for a FREE valuation!

Our team is ready to help you sell your home for the highest possible price ASAP

Copyright 2025 of the Las Vegas REALTORS®. All rights reserved.
Bought with Aaron Taylor eXp Realty





