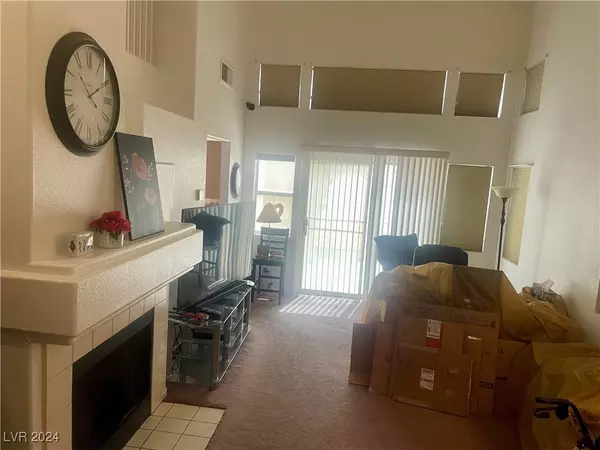$389,990
$399,900
2.5%For more information regarding the value of a property, please contact us for a free consultation.
2185 Norwegian Wood LN Henderson, NV 89074
3 Beds
3 Baths
1,481 SqFt
Key Details
Sold Price $389,990
Property Type Single Family Home
Sub Type Single Family Residence
Listing Status Sold
Purchase Type For Sale
Square Footage 1,481 sqft
Price per Sqft $263
Subdivision Strawberry Fields
MLS Listing ID 2608629
Sold Date 10/28/24
Style Two Story
Bedrooms 3
Full Baths 1
Half Baths 1
Three Quarter Bath 1
Construction Status Poor Condition,Resale
HOA Fees $174/mo
HOA Y/N Yes
Year Built 1994
Annual Tax Amount $1,812
Lot Size 3,484 Sqft
Acres 0.08
Property Sub-Type Single Family Residence
Property Description
******Owner has slashed list price $40,000! Come grab this home as it won't last long at this price!****Great home in the heart of Green Valley. This property is located in Strawberry Fields, one of the three communities in Legacy Village that share 2 community pools & spa, play areas, parks & dog parks. This neighborhood is a very desirous area of Henderson. Known for its great schools, huge parks, walking distance to The District, great shopping, restaurants, easy access to freeways & so much more. This corner lot home sits on a small cut-de-sac. 3 bedroom, 2.5 bath and a 2 car garage. The downstairs boasts a fireplace in the living room with grand high ceilings. The open kitchen has great lighting and overlooks your private backyard with a nice size dining room. Upstairs are 3 bedrooms and 2 full baths. Primary bath has dual vanities. Primary bedroom has nice size walk in closet. This house needs a little TLC and is just waiting for you to make it your home!!!
Location
State NV
County Clark
Community Pool
Zoning Single Family
Direction FROM WIGWAM & GREEN VALLEY PKWY, E ON WIGWAM, R ON TIMBERBROOK, THEN TO STRAWBERRY FIELDS SUBDIVISION, R ON STRAWBERRY, L ON MAGICAL, R ON YESTERDAY R ON NORWEGIAN WOOD
Interior
Interior Features Bedroom on Main Level, Ceiling Fan(s), Window Treatments
Heating Central, Gas
Cooling Central Air, Electric
Flooring Carpet
Fireplaces Number 1
Fireplaces Type Gas, Living Room
Furnishings Unfurnished
Fireplace Yes
Window Features Blinds,Double Pane Windows,Window Treatments
Appliance Dryer, Dishwasher, Disposal, Gas Range, Microwave, Refrigerator, Washer
Laundry Gas Dryer Hookup, Laundry Room
Exterior
Exterior Feature Handicap Accessible, Patio, Private Yard, Sprinkler/Irrigation
Parking Features Attached, Garage, Garage Door Opener, Inside Entrance, Open
Garage Spaces 2.0
Fence Block, Partial
Pool Community
Community Features Pool
Utilities Available Cable Available, Underground Utilities
Amenities Available Dog Park, Park, Pool, Spa/Hot Tub
Water Access Desc Public
Roof Type Tile
Porch Patio
Garage Yes
Private Pool No
Building
Lot Description Drip Irrigation/Bubblers, Desert Landscaping, Landscaped, Rocks, < 1/4 Acre
Faces North
Story 2
Sewer Public Sewer
Water Public
Construction Status Poor Condition,Resale
Schools
Elementary Schools Bartlett, Selma, Bartlett, Selma
Middle Schools Greenspun
High Schools Coronado High
Others
HOA Name Sandstone
HOA Fee Include Association Management
Senior Community No
Tax ID 178-18-716-070
Ownership Single Family Residential
Acceptable Financing Cash, Conventional, FHA, VA Loan
Listing Terms Cash, Conventional, FHA, VA Loan
Financing Conventional
Read Less
Want to know what your home might be worth? Contact us for a FREE valuation!

Our team is ready to help you sell your home for the highest possible price ASAP

Copyright 2025 of the Las Vegas REALTORS®. All rights reserved.
Bought with Cleo Y Li Keller Williams VIP





