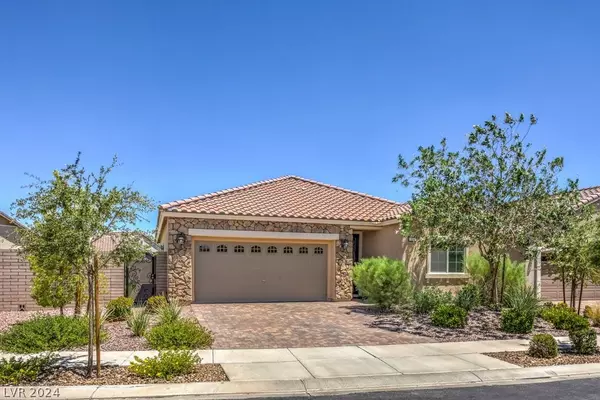$570,000
$569,900
For more information regarding the value of a property, please contact us for a free consultation.
314 Royal Legato CT Henderson, NV 89015
3 Beds
2 Baths
1,662 SqFt
Key Details
Sold Price $570,000
Property Type Single Family Home
Sub Type Single Family Residence
Listing Status Sold
Purchase Type For Sale
Square Footage 1,662 sqft
Price per Sqft $342
Subdivision Cadence Village Parcel 3-J6
MLS Listing ID 2604134
Sold Date 09/16/24
Style One Story
Bedrooms 3
Full Baths 1
Three Quarter Bath 1
Construction Status Excellent,Resale
HOA Fees $55/qua
HOA Y/N Yes
Year Built 2020
Annual Tax Amount $3,298
Lot Size 8,276 Sqft
Acres 0.19
Property Sub-Type Single Family Residence
Property Description
ATTN VA ELIGIBLE BUYERS: Assumable VA Loan in place at 2.625% Interest! Loan Balance $261,XXX with a $1,487.95 monthly payment! Buy out Seller's Equity and substitute your VA Eligibility! Welcome to your TRUE BACKYARD PARADISE - oh, and a FABULOUS HOUSE! If you have been looking for a luxurious yard that will make you feel like you are at a resort, then be sure to check out this house! Over 8,000 sq ft lot beckons you to enjoy the sparkling pool, bubbly hot tub, shaded gazebo, or toasty fire pit! Dinner time? Dine al fresco on your Covered Patio! When it's time to move inside, you'll find a Gourmet Island Kitchen, inviting Living Room, three SPACIOUS bedrooms - including the Primary en Suite w/ access to pool / hot tub from Primary Bathroom - a custom option added by Seller! Enhancements to this stunning home include tile in all common / wet areas, granite countertops in Kitchen, ceiling fans in all bedrooms, window treatments throughout, and a backyard that will take your breath away!
Location
State NV
County Clark
Community Pool
Zoning Single Family
Direction East on Warm Springs from Boulder Highway. Right on Cadence Vista. Left on Crescendo Heights. Right on Zenith Crest. Left on Mystic Melody. Left on Royal Legato. House is at the end of the cul-du-sac on the right.
Interior
Interior Features Bedroom on Main Level, Ceiling Fan(s), Primary Downstairs, Window Treatments, Programmable Thermostat
Heating Central, Gas
Cooling Central Air, Electric
Flooring Ceramic Tile, Laminate
Equipment Satellite Dish
Furnishings Furnished Or Unfurnished
Fireplace No
Window Features Blinds,Double Pane Windows,Window Treatments
Appliance Dryer, Dishwasher, Disposal, Gas Range, Gas Water Heater, Microwave, Refrigerator, Water Softener Owned, Water Heater, Washer
Laundry Gas Dryer Hookup, Main Level, Laundry Room
Exterior
Exterior Feature Patio, Private Yard, Sprinkler/Irrigation
Parking Features Attached, Epoxy Flooring, Finished Garage, Garage, Garage Door Opener, Inside Entrance, Private
Garage Spaces 2.0
Fence Block, Back Yard
Pool In Ground, Private, Community
Community Features Pool
Utilities Available Cable Available, Underground Utilities
Amenities Available Fitness Center, Jogging Path, Barbecue, Playground, Pickleball, Park, Pool, Recreation Room
View Y/N No
Water Access Desc Public
View None
Roof Type Pitched,Tile
Present Use Residential
Street Surface Paved
Porch Covered, Patio
Garage Yes
Private Pool Yes
Building
Lot Description Cul-De-Sac, Drip Irrigation/Bubblers, Desert Landscaping, Fruit Trees, Sprinklers In Rear, Sprinklers In Front, Irregular Lot, Landscaped, Rocks, Synthetic Grass, < 1/4 Acre
Faces West
Story 1
Builder Name Storybook
Sewer Public Sewer
Water Public
Construction Status Excellent,Resale
Schools
Elementary Schools Sewell, C.T., Sewell, C.T.
Middle Schools Brown B. Mahlon
High Schools Basic Academy
Others
HOA Name Cadence HOA
HOA Fee Include Association Management,Maintenance Grounds,Recreation Facilities
Senior Community No
Tax ID 179-07-521-041
Ownership Single Family Residential
Security Features Controlled Access,Fire Sprinkler System
Acceptable Financing Cash, Conventional, FHA, VA Loan
Listing Terms Cash, Conventional, FHA, VA Loan
Financing VA
Read Less
Want to know what your home might be worth? Contact us for a FREE valuation!

Our team is ready to help you sell your home for the highest possible price ASAP

Copyright 2025 of the Las Vegas REALTORS®. All rights reserved.
Bought with William Ramos-Ruggero Wardley Real Estate





