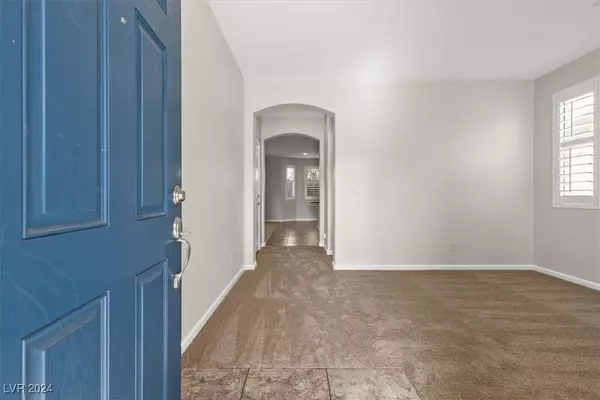$395,000
$399,950
1.2%For more information regarding the value of a property, please contact us for a free consultation.
5547 Glitter Rock ST Las Vegas, NV 89122
3 Beds
3 Baths
1,991 SqFt
Key Details
Sold Price $395,000
Property Type Single Family Home
Sub Type Single Family Residence
Listing Status Sold
Purchase Type For Sale
Square Footage 1,991 sqft
Price per Sqft $198
Subdivision Copper Creek Estate
MLS Listing ID 2607082
Sold Date 08/30/24
Style One Story
Bedrooms 3
Full Baths 2
Half Baths 1
Construction Status Good Condition,Resale
HOA Fees $92/qua
HOA Y/N Yes
Year Built 2012
Annual Tax Amount $1,467
Lot Size 3,484 Sqft
Acres 0.08
Property Sub-Type Single Family Residence
Property Description
This Beautiful 2-story home within a gated community is move-in-ready. Entry into a formal living room. Archways & design elements lend to the open feel. Some of the amenities include new interior paint, plantation shutters throughout, new carpet mixed w/larger tiles & laminate flooring, ceiling fans & a stained glass window in the stairwell. The spacious kitchen offers a plethora of Granite counter-tops and large island. built-in pantry, dining alcove & sits adjacent to the family room perfect for entertaining. Upstairs is a large loft, full bathroom, laundry room, 2 secondary bedrooms & the primary. The primary bedroom is quite spacious, offers a large walk-in closet & the private bathroom has dual sinks & a soaking tub/shower combo. The community pool & spa is across the street. There is also a Childs park in the community. The freeway is minutes away & within walking distance is Silver Bowl Regional Park, public transportation, shopping, dining & entertainment
Location
State NV
County Clark
Community Pool
Zoning Single Family
Direction 95 exit Russell Rd head NE across Boulder to Hollywood Blvd turn left (at Dresden Apartment Green Monument Sign) and Copper Creek Estates is down on the right. Hollywood is a cul-de-sac. There is another entrance as well but this one is nearest the home.
Interior
Interior Features Ceiling Fan(s), Window Treatments
Heating Central, Gas
Cooling Central Air, Electric
Flooring Carpet, Laminate, Tile
Furnishings Unfurnished
Fireplace No
Window Features Double Pane Windows,Plantation Shutters,Window Treatments
Appliance Dishwasher, Disposal, Gas Range, Microwave, Water Purifier
Laundry Gas Dryer Hookup, Laundry Room, Upper Level
Exterior
Exterior Feature Barbecue, Porch, Private Yard, Sprinkler/Irrigation
Parking Features Attached, Garage, Garage Door Opener, Inside Entrance, Private, Storage
Garage Spaces 2.0
Fence Block, Back Yard, Wrought Iron
Pool Community
Community Features Pool
Utilities Available Underground Utilities
Amenities Available Gated, Playground, Park, Pool, Spa/Hot Tub
Water Access Desc Public
Roof Type Tile
Porch Porch
Garage Yes
Private Pool No
Building
Lot Description Drip Irrigation/Bubblers, Landscaped, Rocks, Synthetic Grass, < 1/4 Acre
Faces East
Story 1
Builder Name Richmond A
Sewer Public Sewer
Water Public
Construction Status Good Condition,Resale
Schools
Elementary Schools Josh, Stevens, Josh, Stevens
Middle Schools Cortney Francis
High Schools Basic Academy
Others
HOA Name Throughbred Manageme
HOA Fee Include Association Management,Common Areas,Taxes
Senior Community No
Tax ID 161-26-413-030
Ownership Single Family Residential
Security Features Security System Leased,Controlled Access,Gated Community
Acceptable Financing Cash, Conventional, FHA, VA Loan
Green/Energy Cert Solar
Listing Terms Cash, Conventional, FHA, VA Loan
Financing Conventional
Read Less
Want to know what your home might be worth? Contact us for a FREE valuation!

Our team is ready to help you sell your home for the highest possible price ASAP

Copyright 2025 of the Las Vegas REALTORS®. All rights reserved.
Bought with Jeremy S. Day LPT Realty, LLC





