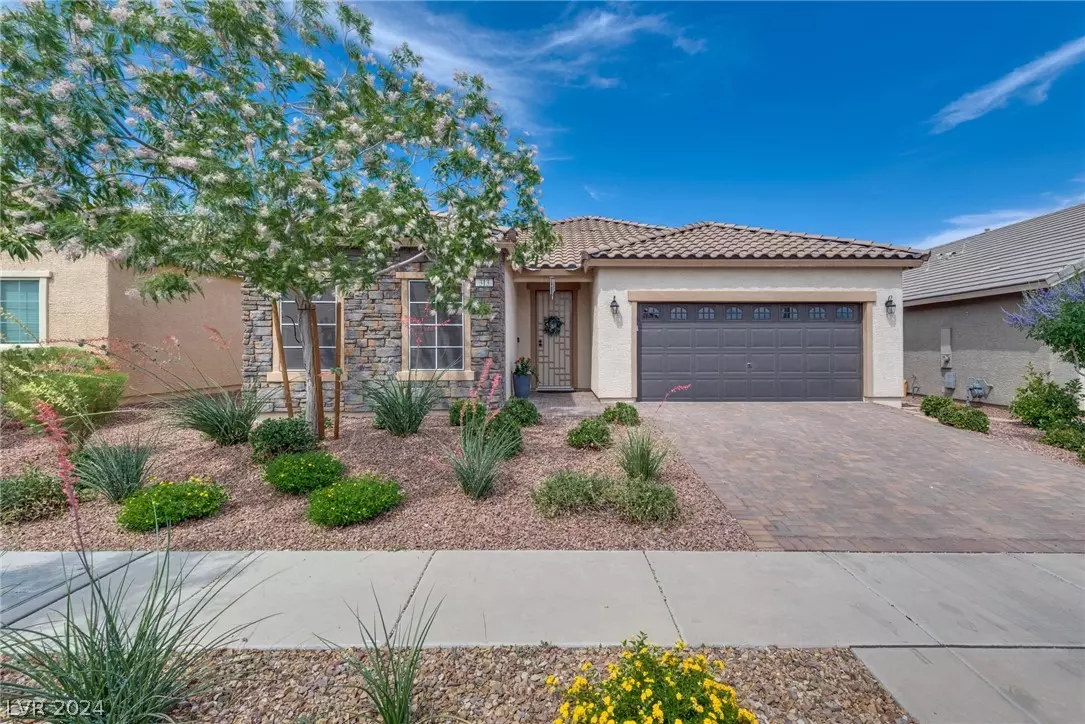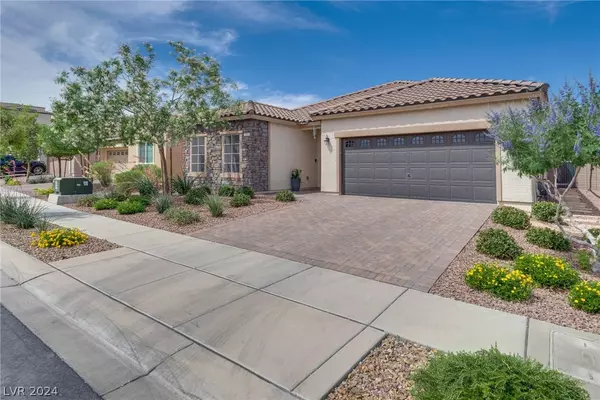$515,000
$525,000
1.9%For more information regarding the value of a property, please contact us for a free consultation.
313 Zenith Crest ST Henderson, NV 89015
3 Beds
2 Baths
1,811 SqFt
Key Details
Sold Price $515,000
Property Type Single Family Home
Sub Type Single Family Residence
Listing Status Sold
Purchase Type For Sale
Square Footage 1,811 sqft
Price per Sqft $284
Subdivision Cadence Village Parcel 3-J6
MLS Listing ID 2584366
Sold Date 07/26/24
Style One Story
Bedrooms 3
Full Baths 2
Construction Status Excellent,Resale
HOA Fees $330
HOA Y/N Yes
Year Built 2020
Annual Tax Amount $3,981
Lot Size 4,791 Sqft
Acres 0.11
Property Sub-Type Single Family Residence
Property Description
Welcome to your dream home in the highly sought-after community of Cadence! This better-than-new single-story gem features 3 spacious bedrooms, 2 modern bathrooms, and a 2-car garage.
Eco-friendly living is made easy with owned solar panels with battery pack, ensuring low utility bills. Enjoy additional comfort with custom shutters, solar screens, and tankless water heater, and state-of-the-art water filtration system.
The heart of this home is the stunning kitchen, boasting granite countertops, island, generous pantry, roll out cabinets, and ample storage.
The inviting master suite is a true retreat, featuring custom closet organizers for your ultimate convenience.
Step outside to your beautifully landscaped backyard, complete with a patio cover and elegant pavers, perfect for entertaining or relaxing in privacy.
Plus, there are no SID/LID fees, making this home an even more exceptional value. Schedule a showing today!
Location
State NV
County Clark
Community Pool
Zoning Single Family
Direction From US95-Exit 23,East on Lake Mead, Past Boulder Hwy, Left on Warm Springs, Left on Cadence, Vista, Left on Crescendo Heights, Right on Zenith Crest, and home is on the right.
Interior
Interior Features Bedroom on Main Level, Ceiling Fan(s), Primary Downstairs, Window Treatments
Heating Central, Gas, Solar
Cooling Central Air, Electric
Flooring Carpet, Luxury Vinyl Plank, Tile
Furnishings Unfurnished
Fireplace No
Window Features Plantation Shutters
Appliance Dryer, Dishwasher, Disposal, Gas Range, Instant Hot Water, Microwave, Refrigerator, Washer
Laundry Gas Dryer Hookup, Main Level, Laundry Room
Exterior
Exterior Feature Barbecue, Patio, Private Yard, Sprinkler/Irrigation
Parking Features Attached, Garage, Inside Entrance
Garage Spaces 2.0
Fence Block, Back Yard
Pool Community
Community Features Pool
Utilities Available Cable Available
Amenities Available Dog Park, Playground, Pickleball, Park, Pool
Water Access Desc Public
Roof Type Tile
Porch Covered, Patio
Garage Yes
Private Pool No
Building
Lot Description Drip Irrigation/Bubblers, Desert Landscaping, Landscaped, < 1/4 Acre
Faces East
Story 1
Builder Name Storybook
Sewer Public Sewer
Water Public
Construction Status Excellent,Resale
Schools
Elementary Schools Sewell, C.T., Sewell, C.T.
Middle Schools Brown B. Mahlon
High Schools Basic Academy
Others
HOA Name Cadence
HOA Fee Include Association Management,Recreation Facilities
Senior Community No
Tax ID 179-07-521-032
Ownership Single Family Residential
Security Features Security System Owned,Controlled Access
Acceptable Financing Cash, Conventional, FHA, VA Loan
Green/Energy Cert Solar
Listing Terms Cash, Conventional, FHA, VA Loan
Financing Cash
Read Less
Want to know what your home might be worth? Contact us for a FREE valuation!

Our team is ready to help you sell your home for the highest possible price ASAP

Copyright 2025 of the Las Vegas REALTORS®. All rights reserved.
Bought with Jae Sung Rim Key Realty





