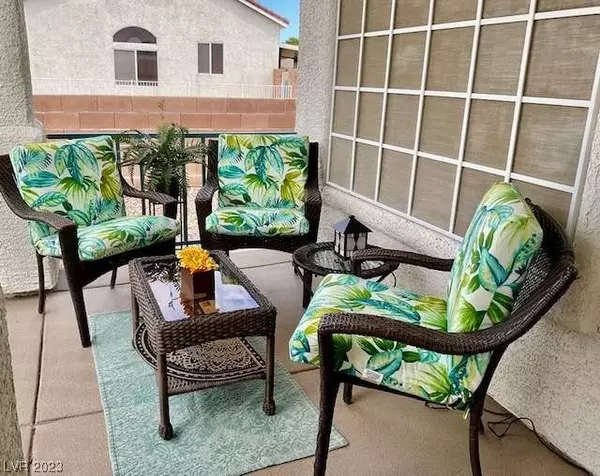$449,000
$449,000
For more information regarding the value of a property, please contact us for a free consultation.
3640 Lake Victoria DR North Las Vegas, NV 89032
3 Beds
2 Baths
1,637 SqFt
Key Details
Sold Price $449,000
Property Type Single Family Home
Sub Type Single Family Residence
Listing Status Sold
Purchase Type For Sale
Square Footage 1,637 sqft
Price per Sqft $274
Subdivision Terrace Farms-Phase 1
MLS Listing ID 2523997
Sold Date 12/12/23
Style One Story
Bedrooms 3
Full Baths 2
Construction Status Excellent,Resale
HOA Fees $80
HOA Y/N Yes
Year Built 1996
Annual Tax Amount $1,737
Lot Size 6,969 Sqft
Acres 0.16
Property Sub-Type Single Family Residence
Property Description
A rare find, beautifully maintained and presented to a high standard. The exterior and interior have been painted in 2023. Inviting front porch with trees and grass to enjoy. 3 car garage and low HOA. The splendor begins as soon as you walk through the front door. Wonderful open floor plan, bright and airy home that flows out to your sparkling private pool, hot tub and oasis private yard. Easy to care for desert landscaping. Covered patio. The pool resurfaced in the past year. Cool decking. Wood wrapped windows and new baseboards throughout, paneled wainscoting. New neutral vinyl plank flooring installed in 2023 in main living area. Newly painted, neutral gray tones. Ceiling fans. Large primary bedroom, walk in closet and updated en-suite bathroom, new lighting, granite, double sinks, soaking tub and separate walk-in shower. Large, renovated kitchen and morning room, new granite, new island, backsplash, flooring. This home is delightful and move in ready.
Location
State NV
County Clark
Zoning Single Family
Direction Gated community on W. Gowan Rd.
Interior
Interior Features Bedroom on Main Level, Ceiling Fan(s), Primary Downstairs, Paneling/Wainscoting, Pot Rack, Window Treatments
Heating Central, Gas
Cooling Central Air, Gas
Flooring Ceramic Tile, Laminate, Linoleum, Vinyl
Furnishings Unfurnished
Fireplace No
Window Features Blinds,Drapes,Insulated Windows,Window Treatments
Appliance Dryer, Dishwasher, Disposal, Gas Range, Gas Water Heater, Microwave, Refrigerator, Washer
Laundry Gas Dryer Hookup, Main Level
Exterior
Exterior Feature Porch, Patio, Private Yard, Sprinkler/Irrigation
Parking Features Attached, Garage, Private
Garage Spaces 3.0
Fence Block, Back Yard
Pool Gas Heat, In Ground, Private, Pool/Spa Combo
Utilities Available Cable Available, Electricity Available, High Speed Internet Available
Water Access Desc Public
Roof Type Tile
Porch Covered, Patio, Porch
Garage Yes
Private Pool Yes
Building
Lot Description Drip Irrigation/Bubblers, Desert Landscaping, Sprinklers In Rear, Sprinklers In Front, Landscaped, Rocks, Sprinklers Timer, < 1/4 Acre
Faces West
Story 1
Sewer Public Sewer
Water Public
Construction Status Excellent,Resale
Schools
Elementary Schools Perkins, Dr. Claude G., Perkins, Dr. Claude G.
Middle Schools Sedway Marvin M
High Schools Cheyenne
Others
HOA Name Safari HOA
HOA Fee Include None
Senior Community No
Tax ID 139-09-617-045
Acceptable Financing Cash, Conventional, FHA, VA Loan
Listing Terms Cash, Conventional, FHA, VA Loan
Financing Cash
Read Less
Want to know what your home might be worth? Contact us for a FREE valuation!

Our team is ready to help you sell your home for the highest possible price ASAP

Copyright 2025 of the Las Vegas REALTORS®. All rights reserved.
Bought with Kathleen Kancsar Realty ONE Group, Inc





