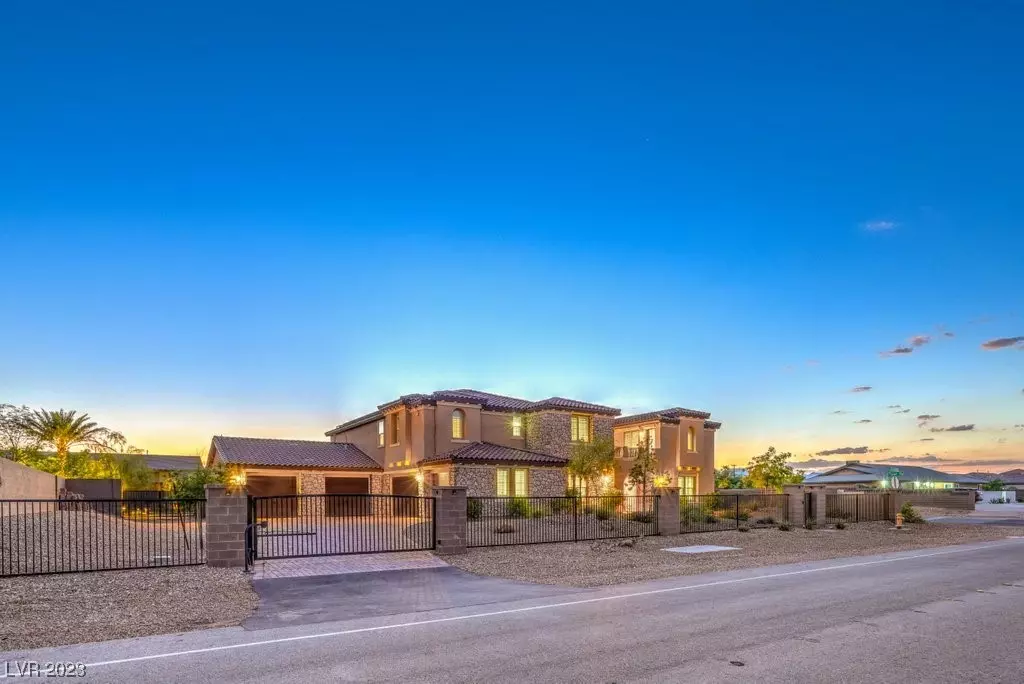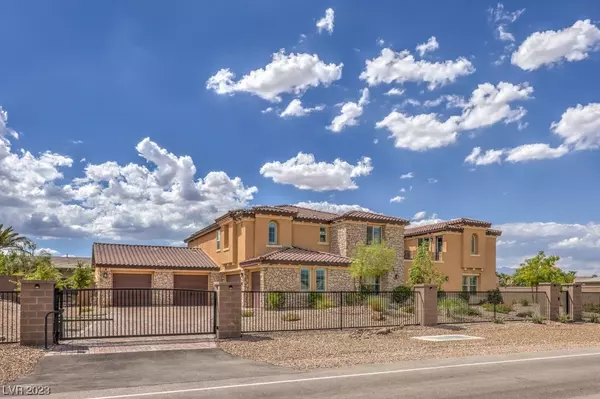$2,150,000
$2,150,000
For more information regarding the value of a property, please contact us for a free consultation.
8615 Jerlyn ST Las Vegas, NV 89113
7 Beds
6 Baths
6,117 SqFt
Key Details
Sold Price $2,150,000
Property Type Single Family Home
Sub Type Single Family Residence
Listing Status Sold
Purchase Type For Sale
Square Footage 6,117 sqft
Price per Sqft $351
Subdivision Homestead
MLS Listing ID 2522764
Sold Date 10/20/23
Style Two Story
Bedrooms 7
Full Baths 3
Half Baths 1
Three Quarter Bath 2
Construction Status Good Condition,Resale
HOA Y/N No
Year Built 2018
Annual Tax Amount $13,378
Lot Size 0.580 Acres
Acres 0.58
Property Sub-Type Single Family Residence
Property Description
Discover an elegant home that seamlessly combines luxury and practicality. Expansive yard with covered patio, oversized pool, and lush grass perfect for gatherings. Thermador appliances complement the kitchen's clean quartz lines. On the main level, find a bedroom and bath with a walk-in shower, along with an adjacent room ideal for a gym/office.
Ascend to a spacious multi-gen loft, complete with a separate entrance, kitchenette, bedroom, and full bath—a versatile space for any requirement. The ensuite is a retreat with a view of stunning mountain vistas from the balcony, double water closets, a soaking tub, shower, and a walk-in closet that conveniently connects to the second-level laundry room. Additional main-level laundry adds convenience. The RV gate, 6-car garage, and ½ acre lot offer ample space. Benefit from energy savings and security with custom shutters. This distinctive home harmonizes elegance, flexibility, and innovation, promising a lifestyle beyond compare.
Location
State NV
County Clark
Zoning Single Family
Direction From Allegiant Stadium - 9 miles Take Co Rd 215 W to Rafael Rivera Way in Spring Valley. Take exit 16 from Co Rd 215 W Take S Buffalo Dr to Jerlyn St in Enterprise
Rooms
Other Rooms Shed(s)
Interior
Interior Features Bedroom on Main Level, Ceiling Fan(s), Window Treatments, Programmable Thermostat
Heating Central, Gas, Solar
Cooling Central Air, Electric, 2 Units
Flooring Carpet, Tile
Fireplaces Number 1
Fireplaces Type Family Room, Gas, Glass Doors
Furnishings Unfurnished
Fireplace Yes
Window Features Blinds,Low-Emissivity Windows,Window Treatments
Appliance Built-In Gas Oven, Double Oven, Dryer, Dishwasher, Gas Cooktop, Disposal, Refrigerator, Water Softener Owned, Water Heater, Water Purifier, Wine Refrigerator, Washer
Laundry Gas Dryer Hookup, Main Level, Upper Level
Exterior
Exterior Feature Balcony, Barbecue, Burglar Bar, Patio, Private Yard, Shed, Storm/Security Shutters, Awning(s), Sprinkler/Irrigation
Parking Features Attached, Exterior Access Door, Garage, Garage Door Opener, Inside Entrance, RV Gated, RV Access/Parking, Storage
Garage Spaces 6.0
Fence Block, Full, RV Gate, Wrought Iron
Pool Fenced, Gas Heat, Pool/Spa Combo
Utilities Available High Speed Internet Available
Amenities Available None
Water Access Desc Public
Roof Type Tile
Porch Balcony, Covered, Patio
Garage Yes
Private Pool Yes
Building
Lot Description 1/4 to 1 Acre Lot, Back Yard, Drip Irrigation/Bubblers, Desert Landscaping, Fruit Trees, Landscaped, Rocks
Faces East
Story 2
Builder Name Touchstone
Sewer Public Sewer
Water Public
Additional Building Shed(s)
Construction Status Good Condition,Resale
Schools
Elementary Schools Steele, Judith D., Steele, Judith D.
Middle Schools Canarelli Lawrence & Heidi
High Schools Sierra Vista High
Others
Senior Community No
Tax ID 176-15-310-011
Ownership Single Family Residential
Security Features Security System Owned,Fire Sprinkler System
Acceptable Financing Cash, Conventional, FHA, VA Loan
Green/Energy Cert Solar
Listing Terms Cash, Conventional, FHA, VA Loan
Financing Cash
Read Less
Want to know what your home might be worth? Contact us for a FREE valuation!

Our team is ready to help you sell your home for the highest possible price ASAP

Copyright 2025 of the Las Vegas REALTORS®. All rights reserved.
Bought with Mary Wernert LIFE Realty District





