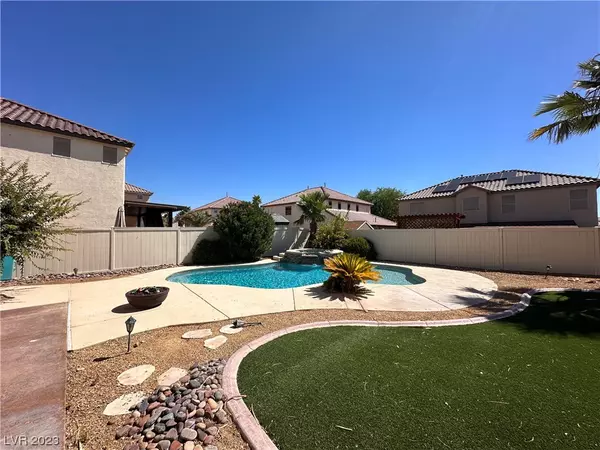$496,000
$495,000
0.2%For more information regarding the value of a property, please contact us for a free consultation.
5326 Kadena Garden CT North Las Vegas, NV 89031
4 Beds
3 Baths
2,415 SqFt
Key Details
Sold Price $496,000
Property Type Single Family Home
Sub Type Single Family Residence
Listing Status Sold
Purchase Type For Sale
Square Footage 2,415 sqft
Price per Sqft $205
Subdivision Madera Unit 3
MLS Listing ID 2517695
Sold Date 09/21/23
Style Two Story
Bedrooms 4
Full Baths 3
Construction Status Resale,Very Good Condition
HOA Fees $25/mo
HOA Y/N Yes
Year Built 2003
Annual Tax Amount $2,103
Lot Size 6,098 Sqft
Acres 0.14
Property Sub-Type Single Family Residence
Property Description
Beautiful property in North Las Vegas with Pool & Spa! Property offers a movie room w/ projector, popcorn machine, & recliners included! Backyard has been recently done with turf to provide easy to care for maintenance. Property includes an upstairs loft that overlooks the wonderful high ceiling upon entrance. Property is well maintained & in a perfect location!
Location
State NV
County Clark
Zoning Single Family
Direction From Camino El Norte and Washburn/Left on Washburn/ Right on Dawn Valley/ Left on Reed Station/Left on Evening Dawn/ Right on Kadena Garden
Interior
Interior Features Bedroom on Main Level, Ceiling Fan(s)
Heating Central, Gas
Cooling Central Air, Electric
Flooring Carpet, Ceramic Tile, Tile
Fireplaces Number 1
Fireplaces Type Gas, Living Room
Furnishings Partially
Fireplace Yes
Window Features Blinds,Double Pane Windows
Appliance Dryer, Disposal, Gas Range, Microwave, Refrigerator, Washer
Laundry Gas Dryer Hookup, Main Level
Exterior
Exterior Feature None
Parking Features Attached, Garage
Garage Spaces 2.0
Fence Back Yard, Wood
Pool Pool/Spa Combo
Utilities Available Underground Utilities
Amenities Available None
Water Access Desc Public
Roof Type Tile
Garage Yes
Private Pool Yes
Building
Lot Description Desert Landscaping, Sprinklers In Rear, Sprinklers In Front, Landscaped, < 1/4 Acre
Faces West
Story 2
Sewer Public Sewer
Water Public
Construction Status Resale,Very Good Condition
Schools
Elementary Schools Watson, Frederick W, Watson, Frederick W
Middle Schools Findlay Clifford O.
High Schools Mojave
Others
HOA Name Nevada's Finest Prop
HOA Fee Include Association Management
Senior Community No
Tax ID 124-33-612-007
Acceptable Financing Cash, Conventional, FHA, VA Loan
Listing Terms Cash, Conventional, FHA, VA Loan
Financing Conventional
Read Less
Want to know what your home might be worth? Contact us for a FREE valuation!

Our team is ready to help you sell your home for the highest possible price ASAP

Copyright 2025 of the Las Vegas REALTORS®. All rights reserved.
Bought with Melissa Everett Keller Williams MarketPlace





