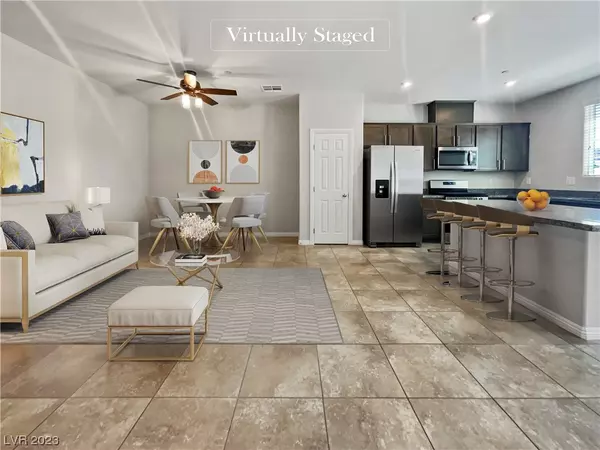$335,000
$337,000
0.6%For more information regarding the value of a property, please contact us for a free consultation.
1187 Gypsum Hills CT Henderson, NV 89002
3 Beds
2 Baths
1,256 SqFt
Key Details
Sold Price $335,000
Property Type Townhouse
Sub Type Townhouse
Listing Status Sold
Purchase Type For Sale
Square Footage 1,256 sqft
Price per Sqft $266
Subdivision Union Trails Communi
MLS Listing ID 2505028
Sold Date 09/19/23
Style Two Story
Bedrooms 3
Full Baths 2
Construction Status Excellent,Resale
HOA Fees $404
HOA Y/N Yes
Year Built 2020
Annual Tax Amount $2,151
Lot Size 1,306 Sqft
Acres 0.03
Property Sub-Type Townhouse
Property Description
This beautifully updated home is the perfect space for anyone looking for flexibility and modern amenities. The natural color palette throughout the home gives it a bright and airy feel. The kitchen features a center island, perfect for those who love to entertain. The other rooms in the home provide flexible living space that can be used for a variety of purposes. The primary bathroom has great under sink storage. The fresh interior paint and partial flooring replacement in some areas give the home a modern touch. This home is sure to please anyone looking for a comfortable yet stylish home. Come take a look for yourself to see all this home has to offer. This home has been virtually staged to illustrate its potential.
Location
State NV
County Clark
Zoning Single Family
Direction E on I-11S Exit 17 for Wagonwheel Dr R on Nevada State Dr L on Conestoga Way L on Dawson Ave R on Avalon Vista Ln R on Arcadia Rim Pl L on Gypsum Hills Ct
Interior
Interior Features Bedroom on Main Level, Primary Downstairs
Heating Central, Gas
Cooling Central Air, Electric
Flooring Carpet, Laminate, Tile
Fireplaces Type Other
Furnishings Unfurnished
Fireplace No
Appliance Gas Range, Microwave
Laundry Electric Dryer Hookup, Laundry Room
Exterior
Exterior Feature None
Parking Features Attached, Garage
Garage Spaces 2.0
Fence None
Utilities Available Underground Utilities
Amenities Available None
Water Access Desc Public
Roof Type Tile
Garage Yes
Private Pool No
Building
Lot Description Desert Landscaping, Landscaped, Synthetic Grass, < 1/4 Acre
Faces South
Story 2
Sewer Public Sewer
Water Public
Construction Status Excellent,Resale
Schools
Elementary Schools Walker, J. Marlan, Walker, J. Marlan
Middle Schools Mannion Jack & Terry
High Schools Foothill
Others
HOA Name Union Trails Communi
HOA Fee Include None,Water
Senior Community No
Tax ID 179-34-814-094
Security Features Security System Owned
Acceptable Financing Cash, Conventional, VA Loan
Listing Terms Cash, Conventional, VA Loan
Financing Conventional
Read Less
Want to know what your home might be worth? Contact us for a FREE valuation!

Our team is ready to help you sell your home for the highest possible price ASAP

Copyright 2025 of the Las Vegas REALTORS®. All rights reserved.
Bought with Marisa J Posner-Barnett GK Properties






