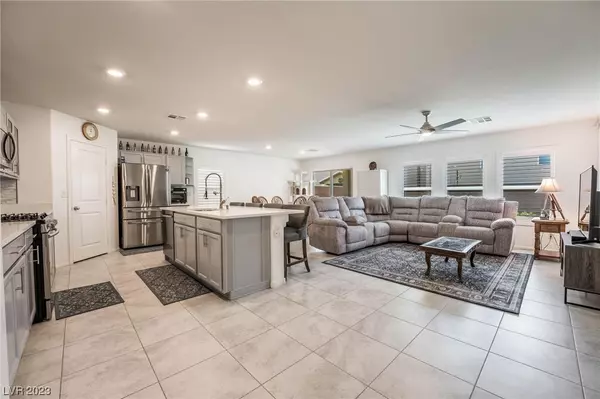$475,000
$475,000
For more information regarding the value of a property, please contact us for a free consultation.
1231 Indigo Bluff AVE North Las Vegas, NV 89084
5 Beds
3 Baths
2,462 SqFt
Key Details
Sold Price $475,000
Property Type Single Family Home
Sub Type Single Family Residence
Listing Status Sold
Purchase Type For Sale
Square Footage 2,462 sqft
Price per Sqft $192
Subdivision Kb Village 3 At Tule Spgs
MLS Listing ID 2505471
Sold Date 08/17/23
Style Two Story
Bedrooms 5
Full Baths 2
Three Quarter Bath 1
Construction Status Good Condition,Resale
HOA Fees $130
HOA Y/N Yes
Year Built 2019
Annual Tax Amount $4,135
Lot Size 3,484 Sqft
Acres 0.08
Property Sub-Type Single Family Residence
Property Description
This home has it all! As you walk through the front door, you are greeted with an open floor plan and space for all you have and love. A full bathroom, bathtub/shower, and a bedroom on the first floor. Followed by an open-concept kitchen and living room. Your quartz island gives plenty of space for cooking and conversations. The dining area leads you through slider doors to your covered patio, just waiting for a backyard bbq. If indoor space is where you want to hang out, look no further than the oversized upstairs loft! When the day is done, you will love the large primary bed/bath that is separated from the other bedrooms. It will be your private retreat. The walk-in closets have plenty of room for all of your treasures. 3 more bedrooms upstairs give ample room for your people and needs. Everyone and everything will have space. WE HAVEN'T EVEN MENTIONED THE PAID SOLAR ON THE HOME KEEPING THE HOME COOL ALL SUMMER LONG W/ THE AVE. ELECTRIC BILL OF $23.00! Come see this fantastic home!
Location
State NV
County Clark
Zoning Single Family
Direction FROM REVERE AND DORRELL, WEST ON DORRELL*RIGHT ON GLIDING EAGLE*LEFT ON DEEP VALLEY AVE*RIGHT ON QUIET SPRING ST*RIGHT ON INDIGO BLUFF
Interior
Interior Features Bedroom on Main Level, Ceiling Fan(s), Window Treatments
Heating Central, Gas
Cooling Central Air, Electric
Flooring Laminate, Tile
Furnishings Unfurnished
Fireplace No
Window Features Double Pane Windows,Low-Emissivity Windows,Plantation Shutters
Appliance Dryer, Gas Cooktop, Disposal, Gas Range, Microwave, Refrigerator, Water Purifier, Washer
Laundry Gas Dryer Hookup, Upper Level
Exterior
Exterior Feature Patio, Private Yard, Sprinkler/Irrigation, Water Feature
Parking Features Attached, Garage, Inside Entrance
Garage Spaces 2.0
Fence Block, Back Yard
Utilities Available Underground Utilities
Amenities Available Dog Park, Gated, Playground, Park
Water Access Desc Public
Roof Type Tile
Porch Covered, Patio
Garage Yes
Private Pool No
Building
Lot Description Drip Irrigation/Bubblers, Desert Landscaping, Landscaped, Synthetic Grass, < 1/4 Acre
Faces South
Story 2
Builder Name KB
Sewer Public Sewer
Water Public
Construction Status Good Condition,Resale
Schools
Elementary Schools Hayden, Don E., Hayden, Don E.
Middle Schools Cram Brian & Teri
High Schools Legacy
Others
HOA Name Village-Tule Springs
HOA Fee Include Maintenance Grounds
Senior Community No
Tax ID 124-21-514-052
Ownership Single Family Residential
Security Features Gated Community
Acceptable Financing Cash, Conventional, FHA, VA Loan
Listing Terms Cash, Conventional, FHA, VA Loan
Financing Conventional
Read Less
Want to know what your home might be worth? Contact us for a FREE valuation!

Our team is ready to help you sell your home for the highest possible price ASAP

Copyright 2025 of the Las Vegas REALTORS®. All rights reserved.
Bought with Jack Greenberg Huntington & Ellis, A Real Est






