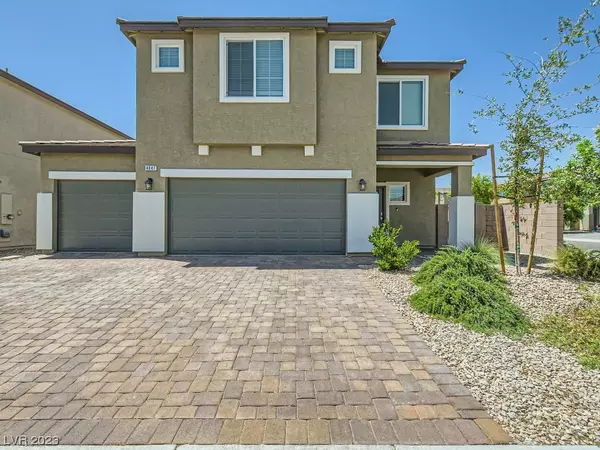$490,000
$489,999
For more information regarding the value of a property, please contact us for a free consultation.
4047 Lady Fern AVE North Las Vegas, NV 89084
5 Beds
3 Baths
2,643 SqFt
Key Details
Sold Price $490,000
Property Type Single Family Home
Sub Type Single Family Residence
Listing Status Sold
Purchase Type For Sale
Square Footage 2,643 sqft
Price per Sqft $185
Subdivision Valley Vista Parcel 22
MLS Listing ID 2506680
Sold Date 08/04/23
Style Two Story
Bedrooms 5
Full Baths 1
Three Quarter Bath 2
Construction Status Resale,Very Good Condition
HOA Fees $157/mo
HOA Y/N Yes
Year Built 2021
Annual Tax Amount $4,380
Lot Size 5,227 Sqft
Acres 0.12
Property Sub-Type Single Family Residence
Property Description
Large 2-story home situated on a CORNER LOT with a 3 CAR GARAGE featuring 5 bedrooms and 3 bathrooms plus a Den. Home located in the gated community of Luna Pointe in the heart of Valley Vista. First floor features a Guest Bedroom and Bathroom with walk in shower and separate Laundry Room. All hard surface flooring throughout the common areas on the first floor. Kitchen well appointed with Granite Countertops, Stainless Steel Appliances, Pantry, and Island. Second floor complete with Primary Bedroom and Bathroom, three Guest Bedrooms, Guest Bathroom, and a large Den/Game Room/Flex Space. Backyard finished with a large Patio Cover, Synthetic Grass, additional Paver Stones and low maintenance landscaping.
Location
State NV
County Clark
Zoning Single Family
Direction From 215 & Aliante Parkway, N on Aliante, L on Farm, R on Virage Park Dr, R on Flower Pot St, L on Water Fern , R on Warm Wind, Home at corner on Lady Fern on Right.
Interior
Interior Features Bedroom on Main Level, Window Treatments
Heating Central, Gas
Cooling Central Air, Electric
Flooring Carpet, Ceramic Tile
Furnishings Unfurnished
Fireplace No
Window Features Double Pane Windows,Window Treatments
Appliance Dishwasher, Disposal, Gas Range, Microwave
Laundry Gas Dryer Hookup, Laundry Room
Exterior
Exterior Feature Porch, Patio, Sprinkler/Irrigation
Parking Features Attached, Finished Garage, Garage, Garage Door Opener, Inside Entrance
Garage Spaces 3.0
Fence Block, Back Yard
Utilities Available Cable Available, Underground Utilities
Amenities Available Gated
Water Access Desc Public
Roof Type Tile
Porch Covered, Patio, Porch
Garage Yes
Private Pool No
Building
Lot Description Drip Irrigation/Bubblers, Desert Landscaping, Landscaped, Synthetic Grass, < 1/4 Acre
Faces North
Story 2
Builder Name DR Horton
Sewer Public Sewer
Water Public
Construction Status Resale,Very Good Condition
Schools
Elementary Schools Heckethorn, Howard E., Heckethorn, Howard E.
Middle Schools Saville Anthony
High Schools Shadow Ridge
Others
HOA Name Valley Vista
HOA Fee Include Association Management,Security
Senior Community No
Tax ID 124-18-511-098
Ownership Single Family Residential
Acceptable Financing Cash, Conventional, FHA, VA Loan
Listing Terms Cash, Conventional, FHA, VA Loan
Financing Conventional
Read Less
Want to know what your home might be worth? Contact us for a FREE valuation!

Our team is ready to help you sell your home for the highest possible price ASAP

Copyright 2025 of the Las Vegas REALTORS®. All rights reserved.
Bought with Brandon Johnson HomeSmart Encore






