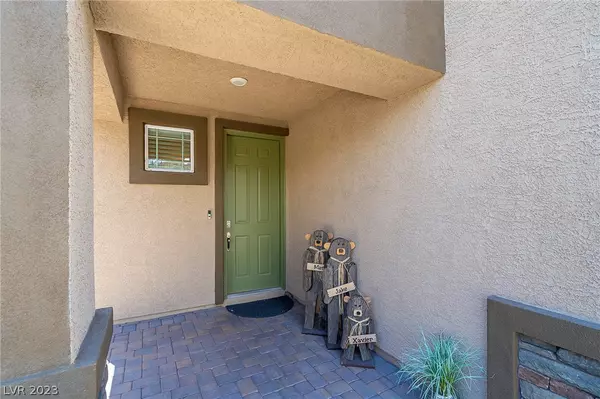$463,000
$463,000
For more information regarding the value of a property, please contact us for a free consultation.
4511 Creekside Cavern AVE North Las Vegas, NV 89084
4 Beds
3 Baths
2,415 SqFt
Key Details
Sold Price $463,000
Property Type Single Family Home
Sub Type Single Family Residence
Listing Status Sold
Purchase Type For Sale
Square Footage 2,415 sqft
Price per Sqft $191
Subdivision Valley Vista Parcel 14
MLS Listing ID 2464002
Sold Date 07/10/23
Style Two Story
Bedrooms 4
Full Baths 2
Half Baths 1
Construction Status Excellent,Resale
HOA Fees $126/mo
HOA Y/N Yes
Year Built 2019
Annual Tax Amount $3,020
Lot Size 3,920 Sqft
Acres 0.09
Property Sub-Type Single Family Residence
Property Description
THIS IS A STEAL. NO POWER BILL. Beautiful like new 4 bedroom home complete with solar panels. Custom wine closet and accent walls. Wired for surround sound. Kitchen with large island with single large sink. Tons of counter space and cabinets, walk in pantry, stainless steel appliances. Fully landscaped backyard, paver patio, BBQ stub, faux grass, rose bushes, trees and shrubs. Entire downstairs all tile flooring. Laundry upstairs plumbed for sink. Awesome Mountain Views from upstairs loft. Master bath has oversized shower, double sinks and walk in closet
Location
State NV
County Clark
Zoning Single Family
Direction From North 215 exit Decatur North. East on Farm. Turn L on Scintilla St into Gemini Pointe gate. L on Stardusk Falls, R on Candle Rock, R on Creekside Cavern.
Interior
Interior Features Ceiling Fan(s), Programmable Thermostat
Heating Central, Gas, Zoned
Cooling Central Air, Electric
Flooring Carpet, Ceramic Tile, Laminate, Tile
Equipment Water Softener Loop
Furnishings Unfurnished
Fireplace No
Window Features Blinds,Low-Emissivity Windows
Appliance Dryer, Dishwasher, Gas Cooktop, Disposal, Gas Range, Gas Water Heater, Microwave, Refrigerator, Water Heater, Washer
Laundry Gas Dryer Hookup, Laundry Room, Upper Level
Exterior
Exterior Feature Barbecue, Porch, Private Yard, Sprinkler/Irrigation
Parking Features Attached, Garage, Garage Door Opener, Inside Entrance
Garage Spaces 2.0
Fence Block, Back Yard
Utilities Available Cable Available, Underground Utilities
Amenities Available Basketball Court, Gated, Barbecue, Playground, Park
View Y/N Yes
Water Access Desc Public
View Mountain(s)
Roof Type Tile
Porch Porch
Garage Yes
Private Pool No
Building
Lot Description Drip Irrigation/Bubblers, Desert Landscaping, Landscaped, Synthetic Grass, < 1/4 Acre
Faces North
Story 2
Sewer Public Sewer
Water Public
Construction Status Excellent,Resale
Schools
Elementary Schools Heckethorn, Howard E., Heckethorn, Howard E.
Middle Schools Saville Anthony
High Schools Shadow Ridge
Others
HOA Name Altair/Valley Vista
HOA Fee Include Association Management,Common Areas,Taxes
Senior Community No
Tax ID 124-18-211-301
Ownership Single Family Residential
Security Features Gated Community
Acceptable Financing Cash, Conventional, FHA, VA Loan
Listing Terms Cash, Conventional, FHA, VA Loan
Financing VA
Read Less
Want to know what your home might be worth? Contact us for a FREE valuation!

Our team is ready to help you sell your home for the highest possible price ASAP

Copyright 2025 of the Las Vegas REALTORS®. All rights reserved.
Bought with Nicole Sullivan Coldwell Banker Premier






