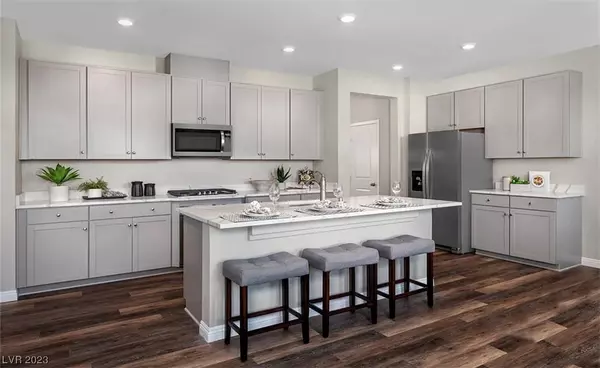$385,000
$385,000
For more information regarding the value of a property, please contact us for a free consultation.
101 Aurelia AVE North Las Vegas, NV 89084
3 Beds
3 Baths
2,044 SqFt
Key Details
Sold Price $385,000
Property Type Townhouse
Sub Type Townhouse
Listing Status Sold
Purchase Type For Sale
Square Footage 2,044 sqft
Price per Sqft $188
Subdivision Aurora Heights
MLS Listing ID 2489456
Sold Date 05/24/23
Style Two Story
Bedrooms 3
Full Baths 2
Half Baths 1
Construction Status Good Condition,Resale
HOA Fees $170
HOA Y/N Yes
Year Built 2019
Annual Tax Amount $3,544
Lot Size 3,049 Sqft
Acres 0.07
Property Sub-Type Townhouse
Property Description
Gorgeous Former Model Home in a Gated Community, offering 3 Bedrooms with a Loft. Many upgrades throughout, Solar Panels, Granite Kitchen Countertops & an Amazing Open Concept Gourmet like Kitchen with many Upgrades. Curve appeal with its Brick Paver Driveway & Fully Landscaped Front & Rear. Beautifully Serene Backyard with Pavers is very welcoming and perfect for Entertaining! This home is conveniently located near Shopping, Parks and with quick access to the 215.
Location
State NV
County Clark
Zoning Single Family
Direction From 215/North 5th go South on 5th St, Turn Right on Deer Springs, then left into Aurora Heights, 101 Aurelia Ave is on the right.
Interior
Interior Features Ceiling Fan(s), Paneling/Wainscoting
Heating Gas, Multiple Heating Units
Cooling Central Air, Electric, 2 Units
Flooring Carpet, Ceramic Tile
Furnishings Unfurnished
Fireplace No
Window Features Double Pane Windows,Drapes,Low-Emissivity Windows
Appliance Dryer, Gas Cooktop, Disposal, Gas Range, Microwave, Refrigerator, Washer
Laundry Gas Dryer Hookup, Upper Level
Exterior
Exterior Feature Patio, Sprinkler/Irrigation
Parking Features Attached, Finished Garage, Garage, Guest
Garage Spaces 2.0
Fence Block, Back Yard
Utilities Available Cable Available
Amenities Available Barbecue
Water Access Desc Public
Roof Type Tile
Porch Covered, Patio
Garage Yes
Private Pool No
Building
Lot Description Desert Landscaping, Sprinklers In Rear, Landscaped, Sprinklers Timer, < 1/4 Acre
Faces North
Story 2
Sewer Public Sewer
Water Public
Construction Status Good Condition,Resale
Schools
Elementary Schools Hayden, Don E., Hayden, Don E.
Middle Schools Findlay Clifford O.
High Schools Legacy
Others
HOA Name CAMCO
HOA Fee Include Association Management,Maintenance Grounds
Senior Community No
Tax ID 124-22-710-070
Security Features Security System Owned
Acceptable Financing Cash, Conventional, FHA, VA Loan
Green/Energy Cert Solar
Listing Terms Cash, Conventional, FHA, VA Loan
Financing FHA
Read Less
Want to know what your home might be worth? Contact us for a FREE valuation!

Our team is ready to help you sell your home for the highest possible price ASAP

Copyright 2025 of the Las Vegas REALTORS®. All rights reserved.
Bought with Traci Rivera Redfin





