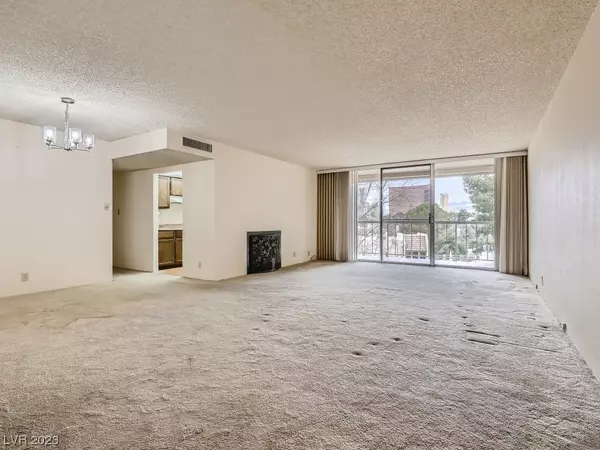$230,000
$240,000
4.2%For more information regarding the value of a property, please contact us for a free consultation.
750 S Royal Crest Circle #342 Las Vegas, NV 89169
3 Beds
2 Baths
1,549 SqFt
Key Details
Sold Price $230,000
Property Type Condo
Listing Status Sold
Purchase Type For Sale
Square Footage 1,549 sqft
Price per Sqft $148
Subdivision Royal Crest Circle Condo
MLS Listing ID 2489862
Sold Date 05/19/23
Style High Rise
Bedrooms 3
Full Baths 2
Construction Status Good Condition,Resale
HOA Fees $770
HOA Y/N Yes
Year Built 1976
Annual Tax Amount $724
Property Description
55+ Community living. 24-hour guard-gated community, 1.5 miles from Las Vegas Strip. Take the elevator to the 4th floor and find a 3 bedroom 2 bath with a fantastic view. New lighting in the dining room/wet bar, new kitchen sink & faucet, and fan. 2nd bath has a new power flush toilet, lighting, faucet, and flooring. The primary bath has new lighting & faucets. The makeup area has a new sink, faucet & lighting. In-unit separate laundry room. Balcony has remote-controlled sunscreen. Impeccable grounds with tall pine trees, tennis court, pool/hot tub, putting green, BBQ Area, and trails. Quiet, all Cement Construction with Underground Parking. Assigned parking space #6 is close to the elevator. Assigned storage locker onsite. 55+ community. Rental and pet restrictions. HOA pays Trash, Water, Sewer, and Gas for the seasonal fireplace.
Location
State NV
County Clark
Community Pool
Direction D.I. & University Center, S on University Center. R(w) on Royal Crest. Guard Security at end of street. Property in 4th building through gate.
Interior
Interior Features Window Treatments
Heating Central, Electric
Cooling Electric, 1 Unit
Flooring Carpet, Laminate
Fireplaces Type Gas, Living Room
Furnishings Unfurnished
Fireplace Yes
Window Features Blinds
Appliance Built-In Electric Oven, Dryer, Dishwasher, Electric Cooktop, Disposal, Refrigerator, Washer
Laundry Electric Dryer Hookup, Laundry Room
Exterior
Exterior Feature Courtyard
Parking Features Assigned, Underground, One Space, Guest
Pool Community
Community Features Pool
Utilities Available Electricity Available
Amenities Available Clubhouse, Fitness Center, Gated, Laundry, Pool, Pet Restrictions, Guard, Spa/Hot Tub, Storage, Tennis Court(s), Elevator(s)
View Y/N Yes
View Park/Greenbelt
Total Parking Spaces 1
Private Pool No
Building
Story 5
Level or Stories 5
Construction Status Good Condition,Resale
Schools
Elementary Schools Petersen, Dean, Petersen, Dean
Middle Schools Webb, Del E.
High Schools Valley
Others
Pets Allowed false
HOA Name Casablanca
HOA Fee Include Association Management,Maintenance Grounds,Security,Taxes,Trash,Water
Senior Community Yes
Tax ID 162-15-215-106
Security Features 24 Hour Security
Acceptable Financing Cash, Conventional
Listing Terms Cash, Conventional
Financing Conventional
Pets Allowed No
Read Less
Want to know what your home might be worth? Contact us for a FREE valuation!

Our team is ready to help you sell your home for the highest possible price ASAP

Copyright 2025 of the Las Vegas REALTORS®. All rights reserved.
Bought with Allen E. Shelton Realty ONE Group, Inc





