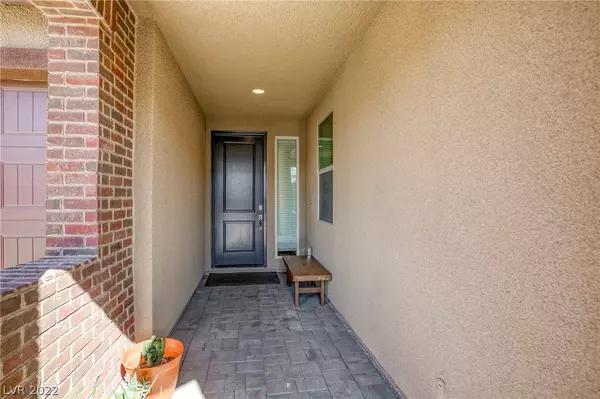$735,000
$725,000
1.4%For more information regarding the value of a property, please contact us for a free consultation.
9116 Mira Linda RD Las Vegas, NV 89148
4 Beds
3 Baths
3,015 SqFt
Key Details
Sold Price $735,000
Property Type Single Family Home
Sub Type Single Family Residence
Listing Status Sold
Purchase Type For Sale
Square Footage 3,015 sqft
Price per Sqft $243
Subdivision Fort Apache/Oquendo Phase 2
MLS Listing ID 2450912
Sold Date 02/28/23
Style One Story
Bedrooms 4
Full Baths 2
Three Quarter Bath 1
Construction Status Resale,Very Good Condition
HOA Fees $174
HOA Y/N Yes
Year Built 2018
Annual Tax Amount $6,186
Lot Size 7,840 Sqft
Acres 0.18
Property Sub-Type Single Family Residence
Property Description
$25,000 incentive as credit to buyer if under contract by Jan. 31st at list price! Save thousands on electricity bills every year with the home's $40,000 paid off solar panels, while others are stuck paying for recent Nevada Energy rate increases of up to 25%.
Welcome to the epitome of luxury living! This single-level floor plan boasts a hardwood floors & spacious interior w/ a grand great room and a bonus room, providing the perfect space for both entertaining and relaxation. The primary bedroom is a true retreat, featuring an oversized tub and a generous walk-in closet. This home is just a short drive from downtown Summerlin, parks, restaurants, shopping, and cafes.
In addition to its prime location, the yard is completed and this home also offers the ultimate in convenience and comfort. With a spacious 3-car garage and top-of-the-line GE Profile appliances, you'll have everything you need at your fingertips. Come see it in person today!
Location
State NV
County Clark
Zoning Single Family
Direction 215/Jerry Tarkanian Way,S on Jerry Tarkanian 3/4mi; R onto Patrick 1/4mi;R onto Alteza 1/10mi;R onto Las Haciendas;L onto Plaza Del Sol;R onto Mira Linda;home on the L
Interior
Interior Features Bedroom on Main Level, Ceiling Fan(s), Primary Downstairs, Window Treatments
Heating Central, Gas
Cooling Central Air, Electric
Flooring Carpet, Hardwood
Furnishings Unfurnished
Fireplace No
Window Features Blinds,Double Pane Windows,Window Treatments
Appliance Built-In Gas Oven, Dryer, Disposal, Gas Range, Microwave, Refrigerator, Water Softener Owned, Washer
Laundry Gas Dryer Hookup, Main Level, Laundry Room
Exterior
Exterior Feature Patio, Private Yard, Sprinkler/Irrigation
Parking Features Attached, Garage, Garage Door Opener, Inside Entrance
Garage Spaces 3.0
Fence Block, Back Yard
Utilities Available Underground Utilities
Amenities Available Gated, Park
Water Access Desc Public
Roof Type Tile
Porch Covered, Patio
Garage Yes
Private Pool No
Building
Lot Description Drip Irrigation/Bubblers, Desert Landscaping, Landscaped, Synthetic Grass, < 1/4 Acre
Faces South
Story 1
Builder Name Pardee/Tri
Sewer Public Sewer
Water Public
Construction Status Resale,Very Good Condition
Schools
Elementary Schools Batterman, Kathy, Batterman, Kathy
Middle Schools Fertitta Frank & Victoria
High Schools Durango
Others
HOA Name Encanto
HOA Fee Include Association Management,Common Areas,Maintenance Grounds,Reserve Fund,Taxes
Senior Community No
Tax ID 163-32-215-015
Security Features Prewired,Gated Community
Acceptable Financing Cash, Conventional, FHA, VA Loan
Green/Energy Cert Solar
Listing Terms Cash, Conventional, FHA, VA Loan
Financing Conventional
Read Less
Want to know what your home might be worth? Contact us for a FREE valuation!

Our team is ready to help you sell your home for the highest possible price ASAP

Copyright 2025 of the Las Vegas REALTORS®. All rights reserved.
Bought with Aleksa Karanovic BlackRidge Luxury





