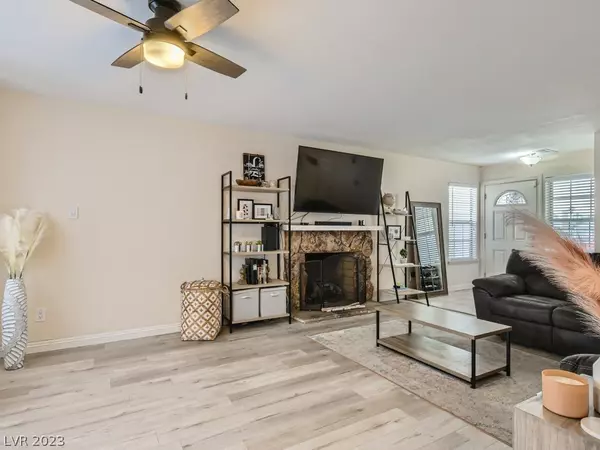$375,000
$385,000
2.6%For more information regarding the value of a property, please contact us for a free consultation.
1304 Wintergreen DR Las Vegas, NV 89128
3 Beds
3 Baths
1,508 SqFt
Key Details
Sold Price $375,000
Property Type Single Family Home
Sub Type Single Family Residence
Listing Status Sold
Purchase Type For Sale
Square Footage 1,508 sqft
Price per Sqft $248
Subdivision Rainbow Park #7 Lewis Homes
MLS Listing ID 2463977
Sold Date 02/17/23
Style Two Story
Bedrooms 3
Full Baths 1
Half Baths 1
Three Quarter Bath 1
Construction Status Good Condition,Resale
HOA Y/N No
Year Built 1983
Annual Tax Amount $1,220
Lot Size 6,098 Sqft
Acres 0.14
Property Sub-Type Single Family Residence
Property Description
RV PARKING and Corner Lot. "No HOAs to deal with." Located near everything! Just off Summerlin Pkwy near Trader Joe's and Lowe's. Across street from Woofter Family Park and LVAC on Rainbow/I-95 and the Best In The West Shopping Center! Make this charming home your own. See yourself entertaining inside and out. It is super inviting. Beautiful neutral tile floors and luxury vinyl plank flooring installed throughout lower level and upstairs. Only the bedrooms have carpeting. Added features are a Water Softener, RO drinking water and a front security screen door. Situated on a larger lot with a private yard; it has a covered patio, tool shed and RV parking! Dog run is on the other side of yard. Large dog on premises, still easy to show, just request it! *1-Year Home Warranty** w Old Republic*
Location
State NV
County Clark
Zoning Single Family
Direction From Summerlin Parkway, exit Buffalo. Head north, turn right on Washington Ave, turn left on Rock Springs, turn left on Copperleaf, home is on the right, at the curve.
Interior
Interior Features Ceiling Fan(s)
Heating Central, Gas, Multiple Heating Units
Cooling Central Air, Electric, 2 Units
Flooring Carpet, Laminate, Tile
Fireplaces Number 1
Fireplaces Type Family Room, Gas
Furnishings Unfurnished
Fireplace Yes
Window Features Blinds,Double Pane Windows
Appliance Dryer, Dishwasher, Disposal, Gas Range, Gas Water Heater, Microwave, Refrigerator, Water Softener Owned, Water Purifier, Washer
Laundry Gas Dryer Hookup, In Garage
Exterior
Exterior Feature Dog Run, Patio, Private Yard
Parking Features Attached, Garage, Garage Door Opener, Inside Entrance, RV Potential, RV Gated, RV Access/Parking, RV Paved, Storage
Garage Spaces 2.0
Fence Block, Back Yard
Utilities Available Underground Utilities
Amenities Available None
View Y/N No
Water Access Desc Public
View None
Roof Type Composition,Shingle
Porch Covered, Patio
Garage Yes
Private Pool No
Building
Lot Description Back Yard, Corner Lot, Landscaped, Rocks, Synthetic Grass, < 1/4 Acre
Faces East
Story 2
Builder Name Lewis Home
Sewer Public Sewer
Water Public
Construction Status Good Condition,Resale
Schools
Elementary Schools Katz Edyth & Lloyd, Katz Edythe & Lloyd
Middle Schools Becker
High Schools Cimarron-Memorial
Others
Senior Community No
Tax ID 138-27-516-003
Ownership Single Family Residential
Acceptable Financing Cash, Conventional, FHA, VA Loan
Listing Terms Cash, Conventional, FHA, VA Loan
Financing FHA
Read Less
Want to know what your home might be worth? Contact us for a FREE valuation!

Our team is ready to help you sell your home for the highest possible price ASAP

Copyright 2025 of the Las Vegas REALTORS®. All rights reserved.
Bought with Tony Allison Exit Realty The Right Choice





