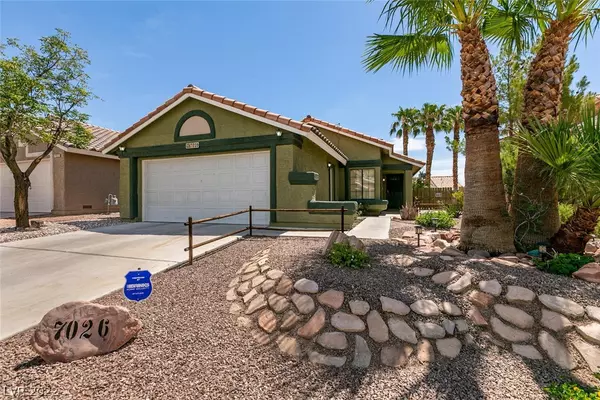$319,900
$319,900
For more information regarding the value of a property, please contact us for a free consultation.
7026 Encore WAY Las Vegas, NV 89119
2 Beds
2 Baths
1,253 SqFt
Key Details
Sold Price $319,900
Property Type Single Family Home
Sub Type Single Family Residence
Listing Status Sold
Purchase Type For Sale
Square Footage 1,253 sqft
Price per Sqft $255
Subdivision Symphony
MLS Listing ID 2432593
Sold Date 02/13/23
Style One Story
Bedrooms 2
Full Baths 2
Construction Status Good Condition,Resale
HOA Y/N No
Year Built 1990
Annual Tax Amount $3,500
Lot Size 4,791 Sqft
Acres 0.11
Property Sub-Type Single Family Residence
Property Description
Fantastic opportunity* $30K Solar to be paid off at closing* Spacious home with 2 bedrooms + large flex space/den area* Open concept floor plan with vaulted ceilings, pot shelves & cozy fireplace* Gourmet kitchen boasts stainless appliances, new ceramic tile & lots of cabinets* Large primary bedroom has vaulted ceiling, walk-in closet & pot shelves* Hall/second bath has walk-in tub with mood lighting & massaging jets* New plush carpet & tile through-out* A/C has been replaced, roof has been replaced & newer water heater* Good sized backyard with gardening beds & hummingbird feeders* Good sized side yards offer plenty of space for storage & a double wide gate* Conveniently located near Sunset Park, 215 freeway, Harry Reid airport, Las Vegas Strip, shopping, restaurants, schools & more*
Location
State NV
County Clark
Zoning Single Family
Direction North on Paradise from Warm Springs* East on White* North on Encore* Property on the right*
Interior
Interior Features Bedroom on Main Level, Ceiling Fan(s), Handicap Access, Primary Downstairs, Pot Rack, Window Treatments
Heating Central, Gas
Cooling Central Air, Electric
Flooring Carpet, Ceramic Tile, Porcelain Tile, Tile
Fireplaces Number 1
Fireplaces Type Gas, Living Room
Furnishings Unfurnished
Fireplace Yes
Window Features Blinds,Window Treatments
Appliance Dryer, Dishwasher, Disposal, Gas Range, Microwave, Refrigerator, Washer
Laundry Gas Dryer Hookup, Laundry Closet
Exterior
Exterior Feature Handicap Accessible, Porch, Patio, Private Yard
Parking Features Attached, Finished Garage, Garage, Garage Door Opener, Shelves
Garage Spaces 2.0
Fence Block, Back Yard
Utilities Available Cable Available, Underground Utilities
Amenities Available None
Water Access Desc Public
Roof Type Pitched,Tile
Porch Covered, Patio, Porch
Garage Yes
Private Pool No
Building
Lot Description Desert Landscaping, Fruit Trees, Landscaped, < 1/4 Acre
Faces West
Story 1
Sewer Public Sewer
Water Public
Construction Status Good Condition,Resale
Schools
Elementary Schools Hill Charlotte, Hill Charlotte
Middle Schools Schofield Jack Lund
High Schools Silverado
Others
Senior Community No
Tax ID 177-03-712-022
Acceptable Financing Cash, Conventional, FHA, VA Loan
Listing Terms Cash, Conventional, FHA, VA Loan
Financing FHA
Read Less
Want to know what your home might be worth? Contact us for a FREE valuation!

Our team is ready to help you sell your home for the highest possible price ASAP

Copyright 2025 of the Las Vegas REALTORS®. All rights reserved.
Bought with Craig Breuer BHHS Nevada Properties





