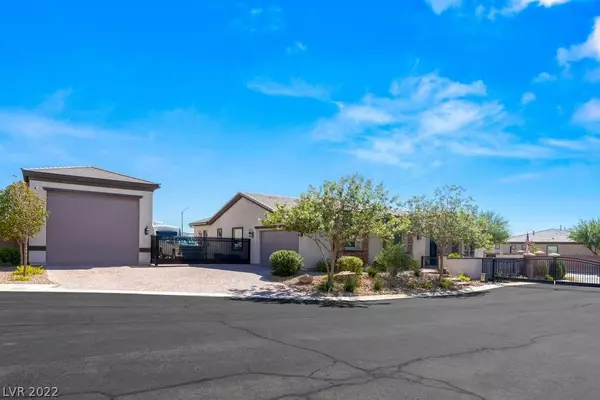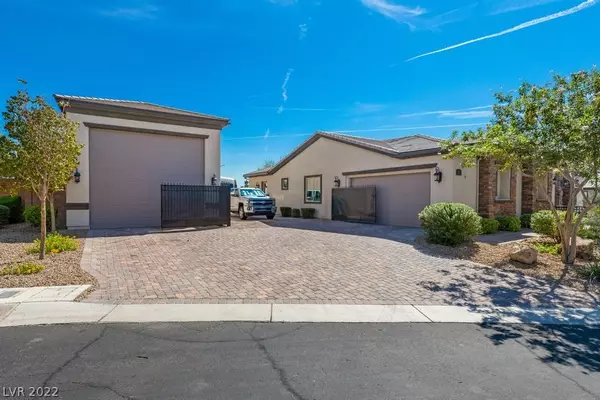$970,000
$990,000
2.0%For more information regarding the value of a property, please contact us for a free consultation.
398 E Ford AVE Las Vegas, NV 89123
3 Beds
3 Baths
2,977 SqFt
Key Details
Sold Price $970,000
Property Type Single Family Home
Sub Type Single Family Residence
Listing Status Sold
Purchase Type For Sale
Square Footage 2,977 sqft
Price per Sqft $325
Subdivision Ford Liberty Estates
MLS Listing ID 2441478
Sold Date 02/10/23
Style One Story
Bedrooms 3
Full Baths 2
Half Baths 1
Construction Status Excellent,Resale
HOA Y/N No
Year Built 2015
Annual Tax Amount $7,902
Lot Size 0.470 Acres
Acres 0.47
Property Sub-Type Single Family Residence
Property Description
PRICE IMPROVEMENT! Park your toys at home! South-Central home is minutes from I-15/215, airport, Strip, shopping, & 30 min from Lake Mead. Beautiful sunsets from the front courtyard. Covered entry to 12' tall foyer, 10' ceilings, 8' doors, & white shutters give a quality feel throughout. Enjoy a great room floor-to-ceiling gas fireplace viewable from kitchen w/SS appliances, double thick granite, travertine backsplash, SS Koehler apron farm sink on 10' island, & upgraded cabinets w/soft close, pull-outs & walk-in pantry. Den/4th bedroom w/double doors off the entry. Spacious primary bedroom w/wood laminate floor for softer feel, dual granite vanities, oversized dual walk-in closets, soaking tub, & shower w/bench. Shady backyard w/covered patio for cool afternoons & relaxing in the above ground spa. 20x42 RV garage w/14'door, 50 amp svc, sink, well-lit, room for 4+ cars, RV coach, boat, lifts, 19' wide gate for easy access to back pad. Full hookup. NO HOA. Schedule to view today!
Location
State NV
County Clark
Zoning Single Family
Direction From 215, exit Windmill due west. Turn left- south on Bermuda. Turn Right- West on Ford. Turn Right into the community. Stop for gate. Wait for Listing Agent to enter.
Rooms
Other Rooms Shed(s)
Interior
Interior Features Bedroom on Main Level, Ceiling Fan(s), Window Treatments, Programmable Thermostat
Heating Central, Gas, High Efficiency, Zoned
Cooling Central Air, Electric, High Efficiency, 2 Units
Flooring Porcelain Tile, Tile
Fireplaces Number 1
Fireplaces Type Gas, Great Room
Equipment Intercom
Furnishings Unfurnished
Fireplace Yes
Window Features Low-Emissivity Windows,Plantation Shutters,Window Treatments
Appliance Built-In Electric Oven, Dishwasher, Gas Cooktop, Disposal, Hot Water Circulator, Microwave, Water Softener Owned, Tankless Water Heater
Laundry Gas Dryer Hookup, Main Level, Laundry Room
Exterior
Exterior Feature Courtyard, Patio, Private Yard, RV Hookup, Shed, Sprinkler/Irrigation
Parking Features Finished Garage, Garage, Guest, Private, RV Garage, RV Hook-Ups, RV Gated, RV Access/Parking, RV Paved, Tandem
Garage Spaces 6.0
Fence Block, Back Yard, RV Gate, Stucco Wall, Wrought Iron
Utilities Available Cable Available, High Speed Internet Available, Underground Utilities
View Y/N Yes
Water Access Desc Public
View Mountain(s)
Roof Type Tile
Porch Covered, Patio
Garage Yes
Private Pool No
Building
Lot Description 1/4 to 1 Acre Lot, Drip Irrigation/Bubblers, Desert Landscaping, Landscaped, Rocks, Synthetic Grass
Faces West
Story 1
Builder Name LibHomNev
Sewer Public Sewer
Water Public
Additional Building Shed(s)
Construction Status Excellent,Resale
Schools
Elementary Schools Beatty John R, Beatty John R
Middle Schools Schofield Jack Lund
High Schools Silverado
Others
Senior Community No
Tax ID 177-16-701-059
Ownership Single Family Residential
Security Features Security System Owned
Acceptable Financing Cash, Conventional, VA Loan
Listing Terms Cash, Conventional, VA Loan
Financing Conventional
Read Less
Want to know what your home might be worth? Contact us for a FREE valuation!

Our team is ready to help you sell your home for the highest possible price ASAP

Copyright 2025 of the Las Vegas REALTORS®. All rights reserved.
Bought with Jonathan Maple Keller Williams Market Place I





