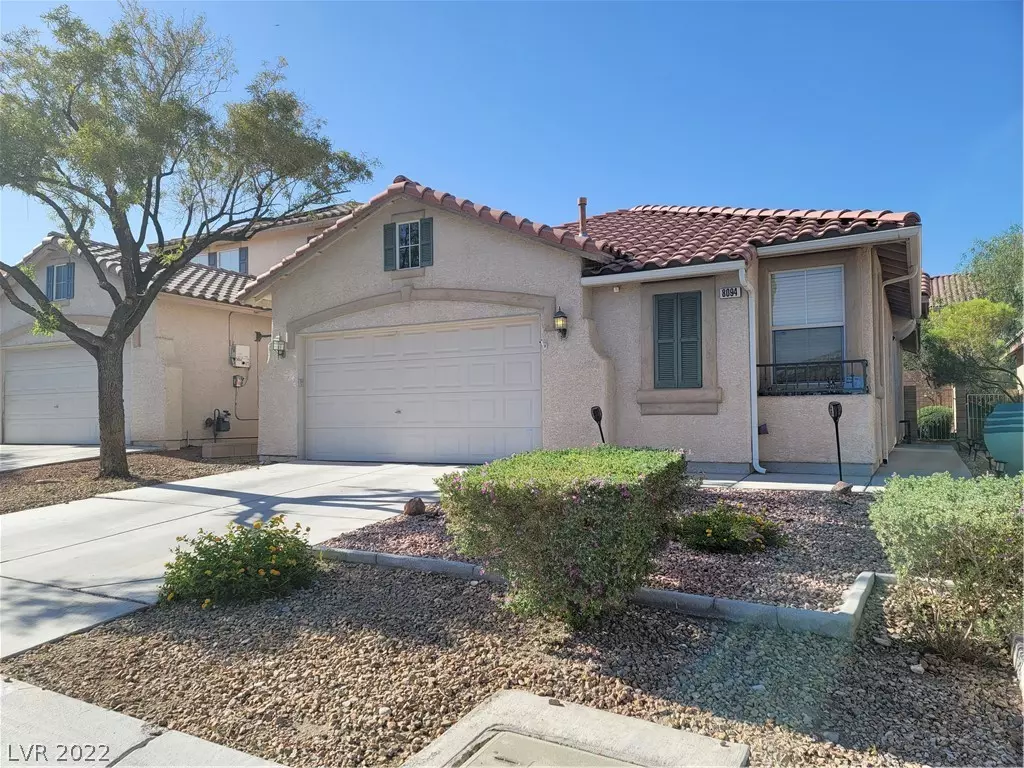$372,000
$380,000
2.1%For more information regarding the value of a property, please contact us for a free consultation.
8094 Sapphire Cove AVE Las Vegas, NV 89117
2 Beds
2 Baths
1,423 SqFt
Key Details
Sold Price $372,000
Property Type Single Family Home
Sub Type Single Family Residence
Listing Status Sold
Purchase Type For Sale
Square Footage 1,423 sqft
Price per Sqft $261
Subdivision First Service Res
MLS Listing ID 2426305
Sold Date 09/09/22
Style One Story
Bedrooms 2
Full Baths 2
Construction Status Good Condition,Resale
HOA Fees $58
HOA Y/N Yes
Year Built 2000
Annual Tax Amount $1,687
Lot Size 3,920 Sqft
Acres 0.09
Property Sub-Type Single Family Residence
Property Description
SINGLE STORY in sought after Monaco community WITH CLOSE PROXIMITY TO SHOPPING, PUBLIC TRANSPORTATION AND THE STRIP. 2bedrooms +1 den can easily be 3rd bedroom. This is a very open and airy floorplan with tons of natural light. Kitchen boasts stainless steel appliances, corian countertops and tile floor. Plenty of room for a dining table if desired. Family room includes a lovely gas fireplace perfect for cold nights or just a cozy ambiance. Large, bright, seperate living room has track ighting and freshly polished shiny wood laminate flooring. Glass doors on the den are a neat added feature. Master has mirrored closet doors, double sinks and garden tub w/ grab bars for easy access. Ceiling fans and lighting t/o. A/C is only 2 years old and Alarm systm is owned. Private backyard has patio, fruit trees, shrubs and gas stub for BBQ. Security screen door adds extra privacy and fresh air during a cool breeze. GREAT HOUSE AT A GREAT PRICE !
Location
State NV
County Clark
Zoning Single Family
Direction WEST ON DESERT INN FROM BUFFALO, RIGHT (N) ON CIMARRON, RIGHT (E) ON LAPIS SPRINGS LEFT (N) ON COOL FORREST, RIGHT (E) ON SAPPHIRE COVE
Interior
Interior Features Bedroom on Main Level, Ceiling Fan(s), Primary Downstairs, Window Treatments
Heating Central, Gas
Cooling Central Air, Electric
Flooring Laminate, Tile
Fireplaces Number 1
Fireplaces Type Family Room, Gas
Equipment Satellite Dish
Furnishings Unfurnished
Fireplace Yes
Window Features Blinds,Window Treatments
Appliance Dryer, Dishwasher, Disposal, Gas Range, Gas Water Heater, Microwave, Refrigerator, Washer
Laundry Gas Dryer Hookup, Laundry Room
Exterior
Exterior Feature Barbecue, Patio, Private Yard, Sprinkler/Irrigation
Parking Features Attached, Finished Garage, Garage, Garage Door Opener, Inside Entrance
Garage Spaces 2.0
Fence Block, Back Yard, Slump Stone, Wrought Iron
Utilities Available Cable Available
Amenities Available None
Water Access Desc Public
Roof Type Pitched,Tile
Accessibility Grab Bars
Porch Patio
Garage Yes
Private Pool No
Building
Lot Description Drip Irrigation/Bubblers, Desert Landscaping, Fruit Trees, Landscaped, < 1/4 Acre
Faces South
Story 1
Sewer Public Sewer
Water Public
Construction Status Good Condition,Resale
Schools
Elementary Schools Derfelt Herbert A, Derfelt Herbert A
Middle Schools Lawrence
High Schools Spring Valley Hs
Others
HOA Name First Service Res
HOA Fee Include Association Management
Senior Community No
Tax ID 163-09-813-037
Ownership Single Family Residential
Security Features Security System Owned
Acceptable Financing Cash, Conventional, FHA, VA Loan
Listing Terms Cash, Conventional, FHA, VA Loan
Financing Conventional
Read Less
Want to know what your home might be worth? Contact us for a FREE valuation!

Our team is ready to help you sell your home for the highest possible price ASAP

Copyright 2025 of the Las Vegas REALTORS®. All rights reserved.
Bought with Merry Lee HomeSmart Encore






