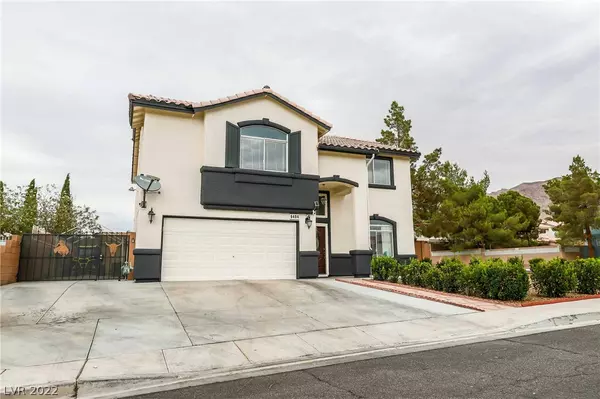$510,000
$529,900
3.8%For more information regarding the value of a property, please contact us for a free consultation.
6484 Orange Tree AVE Las Vegas, NV 89142
4 Beds
3 Baths
2,437 SqFt
Key Details
Sold Price $510,000
Property Type Single Family Home
Sub Type Single Family Residence
Listing Status Sold
Purchase Type For Sale
Square Footage 2,437 sqft
Price per Sqft $209
Subdivision Orchards #64-Lewis Homes
MLS Listing ID 2409685
Sold Date 07/15/22
Style Two Story
Bedrooms 4
Full Baths 2
Half Baths 1
Construction Status Excellent,Resale
HOA Y/N No
Year Built 1997
Annual Tax Amount $1,745
Lot Size 7,840 Sqft
Acres 0.18
Property Sub-Type Single Family Residence
Property Description
Model home upgrades with great curb appeal!! Come take a look at this spacious property offering new interior/exterior paint, flooring, upgraded fixtures and plenty of cabinets throughout. The fully upgraded kitchen offers custom cabinets, granite counters, two pantry closets, stainless appliances and an additional 10x10 eating area. The living room, family room and a formal dining area are open and are perfect for entertaining. The huge master bedroom suite includes a large walk in closet. The huge backyard is perfect for gatherings with a large covered patio, basketball area, trampoline area and custom 16x12 workshop shed with electrical. The home is situated on a functional corner lot with an extended rv parking driveway from front to backyard. This home is beautiful and a must see!!
Location
State NV
County Clark
Zoning Single Family
Direction From Nellis and Charleston, East on Charleston to Orchard Valley Drive, right on Orchard Valley right on Orange Tree, property is on the corner.
Rooms
Other Rooms Outbuilding, Shed(s), Workshop
Interior
Interior Features Ceiling Fan(s)
Heating Gas, Multiple Heating Units
Cooling Central Air, Electric, 2 Units
Flooring Laminate, Linoleum, Tile, Vinyl
Fireplaces Number 1
Fireplaces Type Electric, Family Room
Furnishings Unfurnished
Fireplace Yes
Window Features Double Pane Windows
Appliance Dryer, Dishwasher, Disposal, Gas Range, Microwave, Refrigerator, Washer
Laundry Gas Dryer Hookup, Main Level, Laundry Room
Exterior
Exterior Feature Out Building(s), Patio, Private Yard, Shed, Sprinkler/Irrigation
Parking Features Attached, Finished Garage, Garage, RV Gated, RV Access/Parking, RV Paved, Shelves
Garage Spaces 2.0
Fence Block, Back Yard
Utilities Available Electricity Available
Amenities Available None
View Y/N Yes
Water Access Desc Public
View Mountain(s)
Roof Type Tile
Porch Covered, Patio
Garage Yes
Private Pool No
Building
Lot Description Drip Irrigation/Bubblers, Desert Landscaping, Sprinklers In Front, Landscaped, < 1/4 Acre
Faces South
Story 2
Sewer Public Sewer
Water Public
Additional Building Outbuilding, Shed(s), Workshop
Construction Status Excellent,Resale
Schools
Elementary Schools Goldfarb Dan, Goldfarb Dan
Middle Schools Harney Kathleen & Tim
High Schools Las Vegas
Others
Senior Community No
Tax ID 161-03-515-045
Security Features Security System Leased
Acceptable Financing Cash, Conventional, VA Loan
Listing Terms Cash, Conventional, VA Loan
Financing Cash
Read Less
Want to know what your home might be worth? Contact us for a FREE valuation!

Our team is ready to help you sell your home for the highest possible price ASAP

Copyright 2025 of the Las Vegas REALTORS®. All rights reserved.
Bought with Daniel J Bessent Huntington & Ellis, A Real Est





