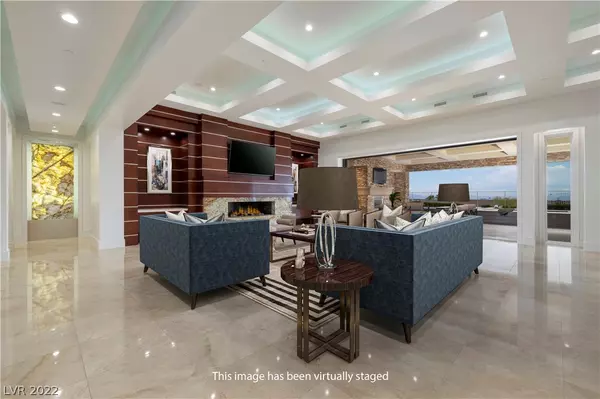$8,560,000
$9,400,000
8.9%For more information regarding the value of a property, please contact us for a free consultation.
5148 Spanish Heights DR Las Vegas, NV 89148
6 Beds
9 Baths
15,218 SqFt
Key Details
Sold Price $8,560,000
Property Type Single Family Home
Sub Type Single Family Residence
Listing Status Sold
Purchase Type For Sale
Square Footage 15,218 sqft
Price per Sqft $562
Subdivision Spanish Hills Estate
MLS Listing ID 2424461
Sold Date 10/31/22
Style Two Story
Bedrooms 6
Full Baths 3
Half Baths 3
Three Quarter Bath 3
Construction Status Excellent,Resale
HOA Fees $800
HOA Y/N Yes
Year Built 2009
Annual Tax Amount $61,542
Lot Size 0.550 Acres
Acres 0.55
Property Sub-Type Single Family Residence
Property Description
Extraordinary and exquisite home in one of the finest locations in Spanish Hills. Outstanding views of the entire Strip from both floors from almost every room. This home features a grand kitchen with a spectacular appliance package, ready to entertain with a large butler pantry, formal dinning room and a 2200-bottle wine cellar. The great room features double pocket doors, a commanding fireplace with a standout bar to serve inside & out. Once outside enjoy the entrainment space, fine gardens surround the negative edge pool and spa. The outdoor kitchen is fully-equipped, with direct access. The Primary Suite, located on the main level features a grand entrance with wonderful spa bathroom & closets. The second floor is accessed via a grand staircase or elevator to arrive in a large game room including bar. Pocket doors open to a full balcony with amazing strip views!
Location
State NV
County Clark
Zoning Single Family
Direction 215 & Tropicana, E on Tropicana, R to Spanish Hills Entrance, R on Spanish Mountains, L on Spanish Heights, property will be on your left
Interior
Interior Features Bedroom on Main Level, Primary Downstairs, Window Treatments, Elevator
Heating Central, Gas, Multiple Heating Units
Cooling Central Air, Electric, Refrigerated, 2 Units
Flooring Ceramic Tile, Laminate
Fireplaces Number 5
Fireplaces Type Family Room, Gas, Great Room, Primary Bedroom
Furnishings Unfurnished
Fireplace Yes
Window Features Plantation Shutters
Appliance Built-In Gas Oven, Convection Oven, Double Oven, Dryer, Dishwasher, Disposal, Gas Range, Gas Water Heater, Hot Water Circulator, Microwave, Refrigerator, Warming Drawer, Wine Refrigerator, Washer
Laundry Cabinets, Gas Dryer Hookup, Laundry Room, Sink, Upper Level
Exterior
Exterior Feature Built-in Barbecue, Balcony, Barbecue, Courtyard, Porch, Patio, Private Yard
Parking Features Finished Garage, Garage Door Opener, Inside Entrance, Storage
Garage Spaces 4.0
Fence Back Yard, Wrought Iron
Pool Heated, In Ground, Negative Edge, Private
Utilities Available Cable Available, High Speed Internet Available, Underground Utilities
Amenities Available Gated, Guard, Security, Tennis Court(s)
View Y/N Yes
Water Access Desc Public
View City, Strip View
Roof Type Pitched,Tile
Porch Balcony, Covered, Patio, Porch
Garage Yes
Private Pool Yes
Building
Lot Description 1/4 to 1 Acre Lot, Desert Landscaping, Landscaped, Rocks
Faces West
Story 2
Builder Name Custom
Sewer Public Sewer
Water Public
Construction Status Excellent,Resale
Schools
Elementary Schools Rogers Lucille S, Rogers Lucille S
Middle Schools Sawyer Grant
High Schools Durango
Others
HOA Name Spanish Hills Estate
HOA Fee Include Association Management,Common Areas,Maintenance Grounds,Reserve Fund,Security,Taxes
Senior Community No
Tax ID 163-29-615-007
Ownership Single Family Residential
Security Features Fire Sprinkler System,Gated Community
Acceptable Financing Cash, Conventional
Listing Terms Cash, Conventional
Financing Conventional
Read Less
Want to know what your home might be worth? Contact us for a FREE valuation!

Our team is ready to help you sell your home for the highest possible price ASAP

Copyright 2025 of the Las Vegas REALTORS®. All rights reserved.
Bought with Kaori Nagao-Chiti Las Vegas Sotheby's Int'l





