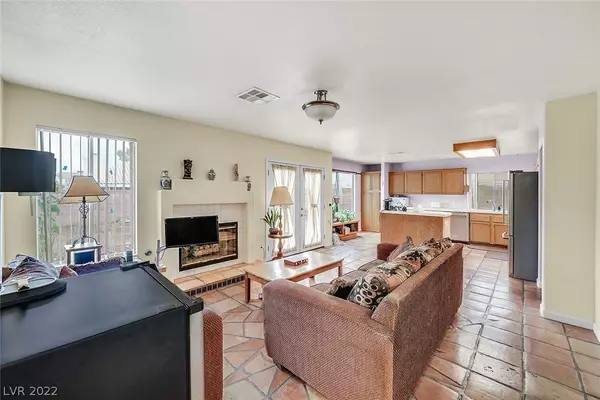$410,000
$419,900
2.4%For more information regarding the value of a property, please contact us for a free consultation.
1974 Blue Ribbon DR Las Vegas, NV 89142
4 Beds
3 Baths
2,007 SqFt
Key Details
Sold Price $410,000
Property Type Single Family Home
Sub Type Single Family Residence
Listing Status Sold
Purchase Type For Sale
Square Footage 2,007 sqft
Price per Sqft $204
Subdivision Orchards #51-Lewis Homes
MLS Listing ID 2423364
Sold Date 09/30/22
Style Two Story
Bedrooms 4
Full Baths 2
Three Quarter Bath 1
Construction Status Good Condition,Resale
HOA Y/N No
Year Built 1994
Annual Tax Amount $1,166
Lot Size 6,534 Sqft
Acres 0.15
Property Sub-Type Single Family Residence
Property Description
Located in the Orchards within walking distance to area schools and parks - home located on oversized lot. Kitchen/family room feature an island, window seat storage, newer stainless appliances that are included and saltillo tile flooring with custom detail. Newer woodlike tile flooring in vaulted living room/dining room. 1 Bedroom and bath down. Extra width to stairs. The garage is a woodworker/handyman's dream - fully insulated, mini split AC and Heating, enhanced lighting and electrical plugs, storage/shelving, utility sink complete with pail spigot.
Location
State NV
County Clark
Zoning Single Family
Direction EAST ON CHARLESTON FROM NELLIS, RIGHT ON TREE LINE, RIGHT ON BLUE RIBBON, LAST HOUSE OF LEFT
Interior
Interior Features Bedroom on Main Level, Ceiling Fan(s), Window Treatments
Heating Central, Gas
Cooling Central Air, Electric
Flooring Carpet, Tile
Fireplaces Number 1
Fireplaces Type Family Room, Gas
Furnishings Unfurnished
Fireplace Yes
Window Features Blinds,Low-Emissivity Windows,Window Treatments
Appliance Dryer, Disposal, Gas Range, Microwave, Refrigerator, Washer
Laundry Electric Dryer Hookup, Gas Dryer Hookup, Main Level, Laundry Room
Exterior
Exterior Feature Patio, Private Yard
Parking Features Air Conditioned Garage, Epoxy Flooring, Shelves, Workshop in Garage
Garage Spaces 3.0
Fence Block, Back Yard
Utilities Available Underground Utilities
Amenities Available None
Water Access Desc Public
Roof Type Pitched,Tile
Porch Patio
Garage Yes
Private Pool No
Building
Lot Description Fruit Trees, < 1/4 Acre
Faces West
Story 2
Sewer Public Sewer
Water Public
Construction Status Good Condition,Resale
Schools
Elementary Schools Goldfield, Goldfield
Middle Schools Harney Kathleen & Tim
High Schools Las Vegas
Others
Senior Community No
Tax ID 161-03-316-038
Ownership Single Family Residential
Acceptable Financing Cash, Conventional, FHA, VA Loan
Listing Terms Cash, Conventional, FHA, VA Loan
Financing FHA
Read Less
Want to know what your home might be worth? Contact us for a FREE valuation!

Our team is ready to help you sell your home for the highest possible price ASAP

Copyright 2025 of the Las Vegas REALTORS®. All rights reserved.
Bought with Tony Espinoza Excellence Fine Living Realty





