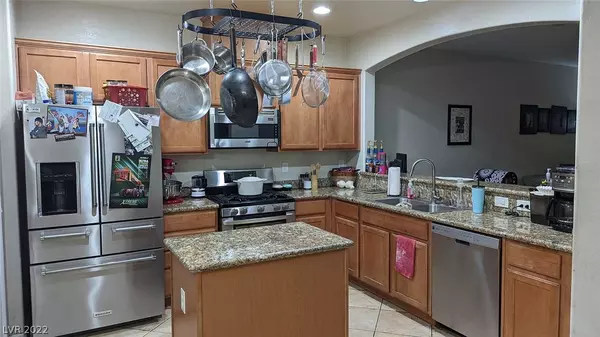$420,000
$449,000
6.5%For more information regarding the value of a property, please contact us for a free consultation.
7409 Quail Heights AVE Las Vegas, NV 89131
4 Beds
4 Baths
2,335 SqFt
Key Details
Sold Price $420,000
Property Type Townhouse
Sub Type Townhouse
Listing Status Sold
Purchase Type For Sale
Square Footage 2,335 sqft
Price per Sqft $179
Subdivision Silverstone Ranch-Parcel 13
MLS Listing ID 2387597
Sold Date 06/10/22
Style Two Story
Bedrooms 4
Full Baths 3
Half Baths 1
Construction Status Average Condition,Resale
HOA Fees $482
HOA Y/N Yes
Year Built 2006
Annual Tax Amount $2,385
Lot Size 3,049 Sqft
Acres 0.07
Property Sub-Type Townhouse
Property Description
Beautiful, Large, Two-Story, 4 bed, 3.5 bath townhome on the Northwest side of Las Vegas. Located in a highly sought-after gated community. Fantastic floorplan with master downstairs + smaller master retreat upstairs including balcony. Tons of upgrades. Attached 2-car garage. Nice size backyard perfect for relaxing & pets. Community pool, spa, workout room & security rover. Community is meticulously landscaped & includes maintaining the front yards as well as water consumption in the front yard only.
Location
State NV
County Clark
Community Pool
Zoning Single Family
Direction N on US95 past Ann, Exit N on Durango, R on Grand Teton, L on Buffalo. Becomes Silverstone Ranch. L on Cupp, L on Sara Bay. R on Briar Bay, R on Quail Heights Ave.
Interior
Interior Features Bedroom on Main Level, Ceiling Fan(s), Primary Downstairs
Heating Central, Gas
Cooling Central Air, Electric
Flooring Carpet, Tile
Furnishings Unfurnished
Fireplace No
Window Features Double Pane Windows
Appliance Dryer, Dishwasher, Disposal, Gas Range, Gas Water Heater, Microwave, Refrigerator, Washer
Laundry Electric Dryer Hookup, Gas Dryer Hookup, Main Level
Exterior
Exterior Feature Patio
Parking Features Attached, Garage, Private, Guest
Garage Spaces 2.0
Fence Block, Back Yard
Pool Community
Community Features Pool
Utilities Available Underground Utilities
Amenities Available Basketball Court, Dog Park, Fitness Center, Gated, Jogging Path, Barbecue, Playground, Park, Pool, Spa/Hot Tub, Security, Tennis Court(s)
Water Access Desc Public
Roof Type Tile
Porch Patio
Garage Yes
Private Pool No
Building
Lot Description Landscaped, Rocks, < 1/4 Acre
Faces North
Story 2
Sewer Public Sewer
Water Public
Construction Status Average Condition,Resale
Schools
Elementary Schools O' Roarke Thomas, O' Roarke Thomas
Middle Schools Cadwallader Ralph
High Schools Arbor View
Others
HOA Name Silverstone Ranch
HOA Fee Include Association Management,Insurance,Recreation Facilities,Reserve Fund,Security
Senior Community No
Tax ID 125-10-115-107
Acceptable Financing Cash, Conventional, VA Loan
Listing Terms Cash, Conventional, VA Loan
Financing FHA
Read Less
Want to know what your home might be worth? Contact us for a FREE valuation!

Our team is ready to help you sell your home for the highest possible price ASAP

Copyright 2025 of the Las Vegas REALTORS®. All rights reserved.
Bought with Randy Myers Keller Williams Market Place





