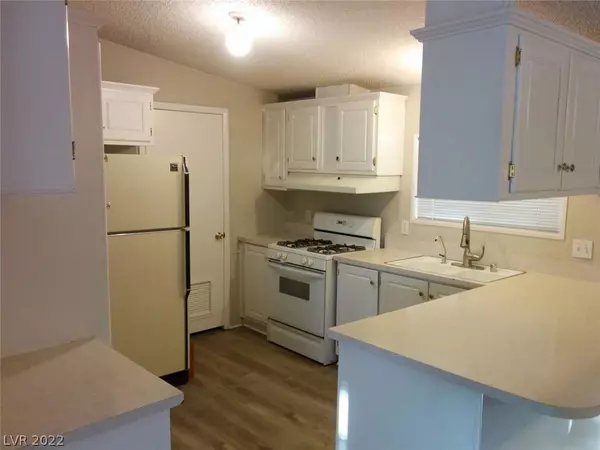$235,000
$219,500
7.1%For more information regarding the value of a property, please contact us for a free consultation.
5412 Tahoe DR Las Vegas, NV 89142
3 Beds
2 Baths
1,248 SqFt
Key Details
Sold Price $235,000
Property Type Manufactured Home
Sub Type Manufactured Home
Listing Status Sold
Purchase Type For Sale
Square Footage 1,248 sqft
Price per Sqft $188
Subdivision Winterwood Village
MLS Listing ID 2372598
Sold Date 04/01/22
Style One Story,Manufactured Home
Bedrooms 3
Full Baths 2
Construction Status Excellent,Resale
HOA Fees $60/mo
HOA Y/N Yes
Year Built 1994
Annual Tax Amount $486
Lot Size 5,227 Sqft
Acres 0.12
Property Sub-Type Manufactured Home
Property Description
Beautifully upgraded single-story home located on a spacious cul-de-sac and just 8 miles from the famous Las Vegas Strip entertainment, shopping and entertainment. Fenced yard, covered carport and a covered porch next to an RV parking area. Large Tuff Shed that is fully wired and has an Air Conditioner. Home has new luxury vinyl plank flooring throughout. Excellent layout with two full bathrooms, a separate laundry/utility room, central living room, dining room and kitchen. Please do not disturb the tenants.
Location
State NV
County Clark County
Community Pool
Zoning Single Family
Direction From East Valley Vegas Drive and Cabana Drive, East on East Valley Vegas to Tahoe Drive. North on Tahoe drive. Tahoe drive will head northwest to property
Rooms
Other Rooms Shed(s)
Interior
Interior Features Bedroom on Main Level, Ceiling Fan(s), Primary Downstairs
Heating Central, Gas
Cooling Central Air, Electric
Flooring Linoleum, Vinyl
Furnishings Unfurnished
Fireplace No
Window Features Blinds
Appliance Dishwasher, Disposal, Gas Range, Gas Water Heater, Refrigerator, Water Heater
Laundry Gas Dryer Hookup, Main Level
Exterior
Exterior Feature Porch, Private Yard, Shed, Awning(s)
Parking Features Attached Carport, Open, RV Potential, RV Paved, Guest
Carport Spaces 1
Fence Block, Back Yard, Chain Link
Pool Community
Community Features Pool
Utilities Available Underground Utilities
Amenities Available Basketball Court, Clubhouse, Playground, Pool, Security
View Y/N Yes
Water Access Desc Public
View Mountain(s)
Roof Type Composition,Shingle
Porch Porch
Garage No
Private Pool No
Building
Lot Description Cul-De-Sac, < 1/4 Acre
Faces South
Story 1
Foundation Permanent
Sewer Public Sewer
Water Public
Additional Building Shed(s)
Construction Status Excellent,Resale
Schools
Elementary Schools Smith Hal, Smith Hal
Middle Schools Harney Kathleen & Tim
High Schools Chaparral
Others
HOA Name Winterwood
HOA Fee Include Recreation Facilities
Senior Community No
Tax ID 161-09-611-002
Acceptable Financing Cash, Conventional, Contract, FHA
Listing Terms Cash, Conventional, Contract, FHA
Financing Conventional
Read Less
Want to know what your home might be worth? Contact us for a FREE valuation!

Our team is ready to help you sell your home for the highest possible price ASAP

Copyright 2025 of the Las Vegas REALTORS®. All rights reserved.
Bought with Emma Aguilar Compass Realty & Management




