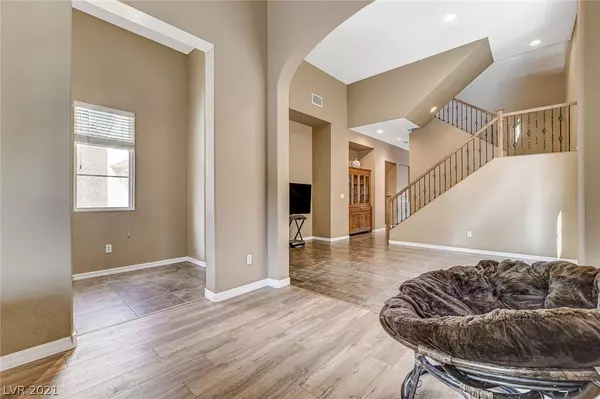$450,000
$449,000
0.2%For more information regarding the value of a property, please contact us for a free consultation.
6636 Chinatown ST Las Vegas, NV 89166
4 Beds
3 Baths
2,907 SqFt
Key Details
Sold Price $450,000
Property Type Single Family Home
Sub Type Single Family Residence
Listing Status Sold
Purchase Type For Sale
Square Footage 2,907 sqft
Price per Sqft $154
Subdivision Ryland Homes At Cliffs Edge Pods 305 & 309
MLS Listing ID 2314136
Sold Date 09/03/21
Style Two Story,Three Story
Bedrooms 4
Full Baths 2
Half Baths 1
Construction Status Good Condition,Resale
HOA Y/N Yes
Year Built 2007
Annual Tax Amount $2,299
Lot Size 3,484 Sqft
Acres 0.08
Property Sub-Type Single Family Residence
Property Description
Come home to this spacious Mediterranean inspired tri-level floor plan, located in The Providence neighborhood. Featuring 4 Bed rooms, 3 baths, and 2 car gage. Tile and fresh high quality engineered-wood flooring through out. Extra Spacious Master bedroom with loft and balcony. Updated kitchen with stainless steel appliances, and double sink in the island! Formal & Eat-in kitchen with 42" cabinets, new backsplash, corian countertops, and large pantry. Separate laundry room with cabinets. Lots of storage space. Refrigerator, washer and dryer Included! Epoxied garage floor with a professionally installed large water softener. Master Bedroom balcony offers breath taking STRIP VIEWS! Master bath features his and hers sinks, water closet, walk in closet, separate tub and shower. Neutral colors, upgraded flooring and fixtures throughout. Covered patio in backyard and front porch. Located close to schools, shopping and major highways.
Location
State NV
County Clark County
Zoning Single Family
Direction From Ft APACHE & ANN RD head *(West)on ANN, (N) onto SHAUMBER (W)on BARNACLE (N)on DITMARS (W)on SHEEPSHEAD BAY, (S)on CHINATOWN. *Home on the left
Interior
Heating Central, Gas
Cooling Central Air, Electric, 2 Units
Flooring Laminate
Furnishings Partially
Fireplace No
Window Features Double Pane Windows
Appliance Dryer, Disposal, Gas Range, Microwave, Refrigerator, Washer
Laundry Electric Dryer Hookup, Gas Dryer Hookup, Upper Level
Exterior
Exterior Feature Private Yard
Parking Features Attached, Finished Garage, Garage, Inside Entrance
Garage Spaces 2.0
Fence Block, Back Yard
Utilities Available Cable Available
Amenities Available Gated
Water Access Desc Public
Roof Type Tile
Garage Yes
Private Pool No
Building
Lot Description Desert Landscaping, Landscaped, < 1/4 Acre
Faces West
Story 2
Sewer Public Sewer
Water Public
Construction Status Good Condition,Resale
Schools
Elementary Schools Divich Kenneth Es, Divich Kenneth Es
Middle Schools Escobedo Edmundo
High Schools Centennial
Others
HOA Name Auburn
HOA Fee Include Association Management,Common Areas,Maintenance Grounds,Taxes
Senior Community No
Tax ID 126-24-314-089
Ownership Single Family Residential
Security Features Security System Owned,Gated Community
Acceptable Financing Cash, Conventional, FHA, VA Loan
Listing Terms Cash, Conventional, FHA, VA Loan
Financing VA
Read Less
Want to know what your home might be worth? Contact us for a FREE valuation!

Our team is ready to help you sell your home for the highest possible price ASAP

Copyright 2025 of the Las Vegas REALTORS®. All rights reserved.
Bought with Maria S Martin BHHS Nevada Properties





