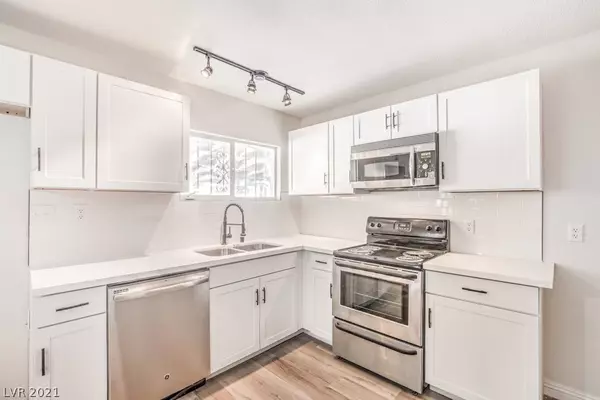$365,000
$389,999
6.4%For more information regarding the value of a property, please contact us for a free consultation.
1568 Shadow Mountain PL Las Vegas, NV 89108
3 Beds
2 Baths
1,740 SqFt
Key Details
Sold Price $365,000
Property Type Single Family Home
Sub Type Single Family Residence
Listing Status Sold
Purchase Type For Sale
Square Footage 1,740 sqft
Price per Sqft $209
Subdivision Shadow Mountian Estate
MLS Listing ID 2311192
Sold Date 08/20/21
Style One Story
Bedrooms 3
Full Baths 1
Three Quarter Bath 1
Construction Status Excellent,Resale
HOA Y/N No
Year Built 1954
Annual Tax Amount $996
Lot Size 0.410 Acres
Acres 0.41
Property Sub-Type Single Family Residence
Property Description
Excellent central location! Easy access to the US-95! Beautiful rehabbed home with modern upgrades throughout, attached oversized 4 car garage with workshop/shed area, circular driveway with room for RV parking- all on almost a half acre corner lot! Interior promotes brand new carpet & laminate flooring, 5" modern baseboards, upgraded lighting, and fresh paint! Gorgeous bathrooms include custom tile flooring & showers, new vanities/mirrors/lights, built in shower shelving with new shower heads & water efficient dual flushing toilets! Kitchen boasts new white quartz counters with new matching white cabinets, large under mount sink with upgraded faucet, stainless steel appliances, a garden window & a built in brick pizza oven! The large backyard features a covered patio, separate storage sheds and plenty of room to make your own! Solar panels are owned with loan. What an amazing opportunity!
Location
State NV
County Clark County
Zoning Single Family
Direction From I95 & Decatur: North on Decatur. West on Vegas Dr. South on Shadow Mountain. Home on Left corner
Rooms
Other Rooms Shed(s), Workshop
Interior
Interior Features Bedroom on Main Level, Ceiling Fan(s), Primary Downstairs
Heating Central, Electric
Cooling Central Air, Electric
Flooring Carpet, Laminate
Fireplaces Number 1
Fireplaces Type Living Room, Wood Burning
Furnishings Unfurnished
Fireplace Yes
Appliance Dishwasher, Electric Range, Disposal, Microwave
Laundry Electric Dryer Hookup, Laundry Room
Exterior
Exterior Feature Circular Driveway, Patio, Private Yard, Shed
Parking Features Attached, Garage, Garage Door Opener, Tandem, Workshop in Garage, RV Access/Parking
Garage Spaces 4.0
Fence Block, Back Yard, Wrought Iron
Utilities Available Underground Utilities
Amenities Available None
Water Access Desc Public
Roof Type Composition,Shingle
Porch Covered, Patio
Garage Yes
Private Pool No
Building
Lot Description 1/4 to 1 Acre Lot, Corner Lot, Landscaped, Rocks
Faces West
Story 1
Sewer Public Sewer
Water Public
Additional Building Shed(s), Workshop
Construction Status Excellent,Resale
Schools
Elementary Schools Culley Paul, Culley Paul
Middle Schools Gibson Robert O.
High Schools Western
Others
Senior Community No
Tax ID 138-25-116-021
Acceptable Financing Cash, Conventional, FHA, VA Loan
Listing Terms Cash, Conventional, FHA, VA Loan
Financing Cash
Read Less
Want to know what your home might be worth? Contact us for a FREE valuation!

Our team is ready to help you sell your home for the highest possible price ASAP

Copyright 2025 of the Las Vegas REALTORS®. All rights reserved.
Bought with Anna Sirenko Realty ONE Group, Inc





