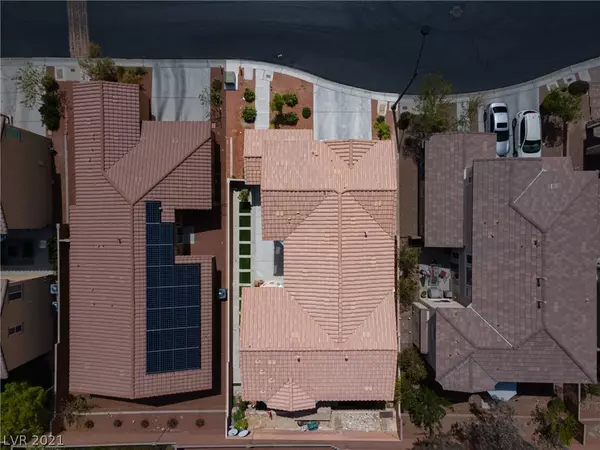$445,000
$430,000
3.5%For more information regarding the value of a property, please contact us for a free consultation.
10644 Sheepshead Bay AVE Las Vegas, NV 89166
4 Beds
3 Baths
2,788 SqFt
Key Details
Sold Price $445,000
Property Type Single Family Home
Sub Type Single Family Residence
Listing Status Sold
Purchase Type For Sale
Square Footage 2,788 sqft
Price per Sqft $159
Subdivision Ryland Homes At Cliffs Edge Pods 305 & 309
MLS Listing ID 2285340
Sold Date 06/09/21
Style Two Story
Bedrooms 4
Full Baths 2
Three Quarter Bath 1
Construction Status Excellent,Resale
HOA Y/N Yes
Year Built 2013
Annual Tax Amount $2,676
Lot Size 4,791 Sqft
Acres 0.11
Property Sub-Type Single Family Residence
Property Description
A MUST SEE!!! This STUNNING 2 story spacious home in Providence has been waiting for you to come see it! Featuring a remodeled backyard, beautifully designed kitchen with oversized island and two dining rooms! The perfect amount of space between the 4 bedrooms with one on the first floor and a 3/4 bath directly across! Large primary bedroom retreat has a sitting area, king and queen walk-in closets, a powder desk and an extended room fit for an office or studio!
Location
State NV
County Clark County
Zoning Single Family
Direction *ANN AND 215* FROM THE 215 NORTH TURN LEFT ON ANN. RIGHT ON SHAUMBER, LEFT ON BARNACLE INTO GATE, RIGHT ON DITMARS, LEFT ON SHEEPSHEAD BAY
Rooms
Other Rooms Shed(s)
Interior
Interior Features Bedroom on Main Level
Heating Central, Gas
Cooling Central Air, Electric, 2 Units
Flooring Carpet, Laminate
Furnishings Partially
Fireplace No
Window Features Blinds,Double Pane Windows
Appliance Built-In Gas Oven, Dryer, Dishwasher, Disposal, Microwave, Refrigerator, Washer
Laundry Gas Dryer Hookup, Laundry Room, Upper Level
Exterior
Exterior Feature Courtyard, Patio, Private Yard, Shed, Sprinkler/Irrigation
Parking Features Attached, Garage, Garage Door Opener, Inside Entrance
Garage Spaces 2.0
Fence Block, Full
Utilities Available Underground Utilities
Amenities Available Gated, Park
Water Access Desc Public
Roof Type Tile
Porch Covered, Patio
Garage Yes
Private Pool No
Building
Lot Description Desert Landscaping, Landscaped, Synthetic Grass, Sprinklers Timer, < 1/4 Acre
Faces South
Story 2
Sewer Public Sewer
Water Public
Additional Building Shed(s)
Construction Status Excellent,Resale
Schools
Elementary Schools Bozarth Henry & Evelyn, Bozarth, Henry & Evelyn
Middle Schools Escobedo Edmundo
High Schools Centennial
Others
HOA Name Auburn and Bradford
HOA Fee Include Association Management,Maintenance Grounds
Senior Community No
Tax ID 126-24-314-009
Security Features Prewired,Gated Community
Acceptable Financing Cash, Conventional, VA Loan
Listing Terms Cash, Conventional, VA Loan
Financing Conventional
Read Less
Want to know what your home might be worth? Contact us for a FREE valuation!

Our team is ready to help you sell your home for the highest possible price ASAP

Copyright 2025 of the Las Vegas REALTORS®. All rights reserved.
Bought with William D McQuillan Compass Realty & Management, L





