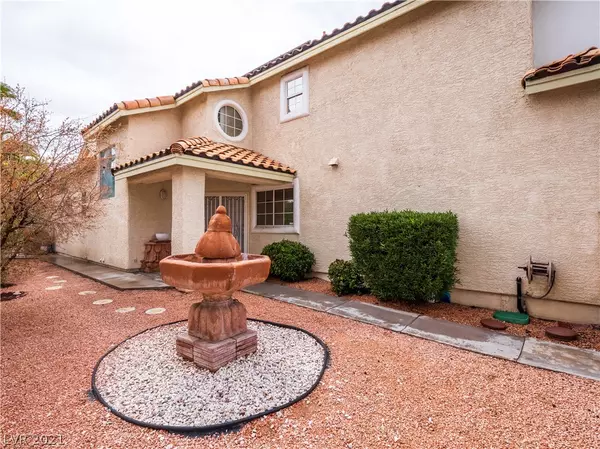$345,000
$345,000
For more information regarding the value of a property, please contact us for a free consultation.
5325 Images CT Las Vegas, NV 89107
3 Beds
3 Baths
1,635 SqFt
Key Details
Sold Price $345,000
Property Type Single Family Home
Sub Type Single Family Residence
Listing Status Sold
Purchase Type For Sale
Square Footage 1,635 sqft
Price per Sqft $211
Subdivision Pacific Ridge
MLS Listing ID 2277870
Sold Date 06/04/21
Style Two Story
Bedrooms 3
Full Baths 2
Half Baths 1
Construction Status Average Condition,Resale
HOA Y/N Yes
Year Built 1990
Annual Tax Amount $1,376
Lot Size 5,227 Sqft
Acres 0.12
Property Sub-Type Single Family Residence
Property Description
Large 2 story home in gated community with only ONE neighbor (to left side)! Located right off of the 95 and near Meadows Mall and in close proximity to tons of shopping centers and restaurants. Spacious open concept throughout with Primary Bedroom on the 1st floor. Primary bedroom has backyard access and huge walk in closet. Primary bath with double sinks, linen cabinets, brand new air tub & separate shower with high end Kohler spray package. Kitchen with upgraded countertops and cabinets plus a brand new double oven (only used once!). All bathrooms upgraded with vessel sinks, new faucets and new cabinets - upstairs bath is a brand new Whirlpool jacuzzi tub. New split air conditioner ($20k upgrade). Custom blinds throughout - top living room blinds are electric. 3rd bedroom has been converted to an office space with windows that overlook the living area - can be converted back (at buyers expense). Large L shaped Pool & spa in backyard with a storage shed to convey with property.
Location
State NV
County Clark County
Zoning Single Family
Direction From US 95+, West on Meadows Lane from Decatur, Right onto Mission Ridge Dr, thru gate Left onto Images Ct
Interior
Interior Features Ceiling Fan(s), Primary Downstairs
Heating Central, Gas
Cooling Central Air, Electric
Flooring Hardwood, Tile
Fireplaces Number 1
Fireplaces Type Gas, Living Room
Furnishings Unfurnished
Fireplace Yes
Window Features Blinds
Appliance Disposal, Gas Range, Microwave
Laundry Gas Dryer Hookup, Laundry Closet, Main Level
Exterior
Exterior Feature Porch, Private Yard, Water Feature
Parking Features Attached, Garage, Garage Door Opener, Inside Entrance
Garage Spaces 2.0
Fence Block, Back Yard
Pool In Ground, Private, Pool/Spa Combo
Utilities Available Cable Available
Amenities Available None
View Y/N No
Water Access Desc Public
View None
Roof Type Tile
Porch Porch
Garage Yes
Private Pool Yes
Building
Lot Description Landscaped, Rocks, < 1/4 Acre
Faces East
Story 2
Sewer Public Sewer
Water Public
Construction Status Average Condition,Resale
Schools
Elementary Schools Red Rock, Red Rock
Middle Schools Garside Frank F.
High Schools Western
Others
HOA Name Images
Senior Community No
Tax ID 138-36-513-067
Security Features Controlled Access,Gated Community
Acceptable Financing Cash, Conventional, FHA, VA Loan
Listing Terms Cash, Conventional, FHA, VA Loan
Financing Conventional
Read Less
Want to know what your home might be worth? Contact us for a FREE valuation!

Our team is ready to help you sell your home for the highest possible price ASAP

Copyright 2025 of the Las Vegas REALTORS®. All rights reserved.
Bought with Samuel Curby eXp Realty






