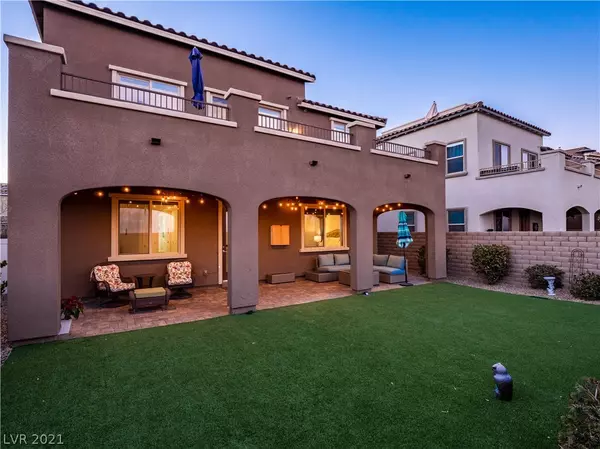$682,500
$674,800
1.1%For more information regarding the value of a property, please contact us for a free consultation.
456 Astillero ST Las Vegas, NV 89138
4 Beds
3 Baths
2,324 SqFt
Key Details
Sold Price $682,500
Property Type Single Family Home
Sub Type Single Family Residence
Listing Status Sold
Purchase Type For Sale
Square Footage 2,324 sqft
Price per Sqft $293
Subdivision Summerlin Village 23B Parcel P Sarasota
MLS Listing ID 2262870
Sold Date 03/08/21
Style Two Story
Bedrooms 4
Full Baths 2
Three Quarter Bath 1
Construction Status Excellent,Resale
HOA Y/N Yes
Year Built 2015
Annual Tax Amount $5,312
Lot Size 5,227 Sqft
Acres 0.12
Property Sub-Type Single Family Residence
Property Description
Views, views, views! Hard to find & one-of-a-kind split level home in gated Summerlin West community w/ the most breathtaking scenery from main living area, balcony AND rooftop deck. Located in lower level is a Media room, 3/4 Bath, laundry room & spacious Master suite w/ custom walk-in closet, Bathroom w/ tub & shower. Upper level is main living area, 2 BR w/ new carpet, office w/ closet (poss. 4th BR) & kitchen. TONS of upgrades throughout - tankless water heater, water softener, built-in surround sound, custom built-in media center w/ projector & screen, quartz countertops in kitchen, new paint throughout, Nest doorbell integrated w/ Google Home, epoxy garage floor & insulated garage door, ceramic flooring, Energy Efficient windows throughout, & more! Rooftop deck furniture stay w/ home. Easy to maintain backyard w/ synthetic grass & separate doggy run. Near Downtown Summerlin, community parks & trails. Zoned for 5 star Vassiladis ES. This entertainers dream home WILL NOT last long!
Location
State NV
County Clark County
Zoning Single Family
Direction From 215 and West Charleston Blvd, West on Charleston, R on Desert Foothills, L on Antelope Ridge Drive, L on Ebro Colina Lane, L into “SARASOTA”, R on Astillero
Interior
Interior Features Ceiling Fan(s), Primary Downstairs
Heating Central, Gas
Cooling Central Air, Electric
Flooring Carpet, Tile
Fireplaces Number 1
Fireplaces Type Electric, Great Room
Furnishings Unfurnished
Fireplace Yes
Window Features Blinds,Double Pane Windows,Low-Emissivity Windows,Tinted Windows
Appliance Built-In Gas Oven, Dishwasher, Gas Cooktop, Disposal, Microwave, Water Softener Owned
Laundry Gas Dryer Hookup, Main Level, Laundry Room
Exterior
Exterior Feature Balcony, Barbecue, Patio, Private Yard
Parking Features Attached, Garage, Garage Door Opener, Inside Entrance
Garage Spaces 2.0
Fence Block, Back Yard
Utilities Available Cable Available, Underground Utilities
Amenities Available Gated
View Y/N Yes
Water Access Desc Public
View City, Mountain(s), Strip View
Roof Type Pitched,Tile
Porch Balcony, Covered, Deck, Patio, Rooftop
Garage Yes
Private Pool No
Building
Lot Description Landscaped, Synthetic Grass, < 1/4 Acre
Faces West
Story 2
Sewer Public Sewer
Water Public
Construction Status Excellent,Resale
Schools
Elementary Schools Vassiliadis Billy & Rosemanry, Billy & Rosemary Vas
Middle Schools Rogich Sig
High Schools Palo Verde
Others
HOA Name Sarasota
HOA Fee Include None
Senior Community No
Tax ID 137-34-520-027
Security Features Security System Owned
Acceptable Financing Cash, Conventional, FHA, VA Loan
Listing Terms Cash, Conventional, FHA, VA Loan
Financing Conventional
Read Less
Want to know what your home might be worth? Contact us for a FREE valuation!

Our team is ready to help you sell your home for the highest possible price ASAP

Copyright 2025 of the Las Vegas REALTORS®. All rights reserved.
Bought with Daniel R Phee Keller Williams Realty Las Vegas






