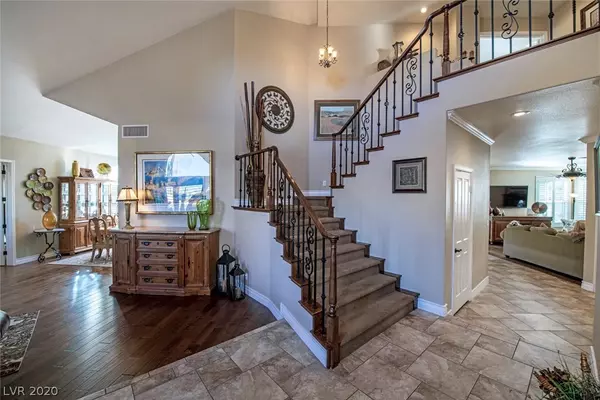$765,000
$794,900
3.8%For more information regarding the value of a property, please contact us for a free consultation.
2312 Silver Bluff CT Las Vegas, NV 89134
4 Beds
5 Baths
3,714 SqFt
Key Details
Sold Price $765,000
Property Type Single Family Home
Sub Type Single Family Residence
Listing Status Sold
Purchase Type For Sale
Square Footage 3,714 sqft
Price per Sqft $205
Subdivision Belaire Estate
MLS Listing ID 2249947
Sold Date 12/30/20
Style Two Story
Bedrooms 4
Full Baths 3
Half Baths 1
Three Quarter Bath 1
Construction Status Excellent,Resale
HOA Y/N Yes
Year Built 1993
Annual Tax Amount $4,492
Lot Size 10,454 Sqft
Acres 0.24
Property Sub-Type Single Family Residence
Property Description
AMAZINGLY UPGRADED HOME IN SUMMERLIN!! HUGE BACKYARD! POOL! SPA! OFFICE ADDITION! 4 BEDROOMS! 5 BATHROOMS! GAMEROOM!! NESTLED IN A CUL-DE-SAC! GATED COMMUNITY! This Summerlin stunner has been completely upgraded from top to bottom! The 400+ sq ft office addition is the perfect solution to your stay-at-home work & homeschooling needs! The kitchen boasts a built in refrigerator, wine fridge, microwave in the island and a walk-in pantry. The downstairs game room has an opening to the family room, which makes for a fantastic entertainment space! The backyard has a beautiful pool, spa, grass area, firepit area, & covered patio! The master bathroom has custom cabinetry, beautifully enlarged glass shower, and granite counters. The two upstairs bathrooms have gorgeous, brand new tile in the shower/bathtub! Custom cabinetry throughout the house! Wood floors! Granite counters in the kitchen, office and bathrooms! Custom closets! CLOSE TO SCHOOLS AND PARKS! THIS HOUSE IS AMAZING!!! Turn-Key!!
Location
State NV
County Clark County
Community Pool
Zoning Single Family
Direction Summerlin Pkwy -NORTH on N Rampart, LEFT on Hillpointe, RIGHT on Glenside Dr, RIGHT on Delina, RIGHT on St. Pierre, RIGHT on Silver Bluff Court, home is in cul-de-sac.
Interior
Interior Features Ceiling Fan(s), Skylights, Window Treatments
Heating Gas, Multiple Heating Units
Cooling Central Air, Electric, 2 Units
Flooring Carpet, Hardwood, Tile
Fireplaces Number 3
Fireplaces Type Family Room, Gas, Living Room, Primary Bedroom, Multi-Sided
Furnishings Unfurnished
Fireplace Yes
Window Features Drapes,Plantation Shutters,Skylight(s),Window Treatments
Appliance Built-In Gas Oven, Double Oven, Disposal, Microwave, Refrigerator, Water Softener Owned
Laundry Cabinets, Gas Dryer Hookup, Main Level, Laundry Room, Sink
Exterior
Exterior Feature Patio
Parking Features Attached, Garage, Shelves
Garage Spaces 3.0
Fence Block, Back Yard
Pool Heated, In Ground, Private, Pool/Spa Combo, Community
Community Features Pool
Utilities Available Cable Available
Amenities Available Basketball Court, Clubhouse, Gated, Barbecue, Park, Pool, Tennis Court(s)
Water Access Desc Public
Roof Type Tile
Porch Covered, Patio
Garage Yes
Private Pool Yes
Building
Lot Description Back Yard, Front Yard, Sprinklers In Rear, Sprinklers In Front, Landscaped, < 1/4 Acre
Faces North
Story 2
Sewer Public Sewer
Water Public
Construction Status Excellent,Resale
Schools
Elementary Schools Lummis William, Lummis William
Middle Schools Becker
High Schools Palo Verde
Others
HOA Name Summerlin North
HOA Fee Include Association Management,Maintenance Grounds
Senior Community No
Tax ID 138-20-115-015
Acceptable Financing Cash, Conventional, VA Loan
Listing Terms Cash, Conventional, VA Loan
Financing Cash
Read Less
Want to know what your home might be worth? Contact us for a FREE valuation!

Our team is ready to help you sell your home for the highest possible price ASAP

Copyright 2025 of the Las Vegas REALTORS®. All rights reserved.
Bought with Ashley R McCormick Urban Nest Realty





