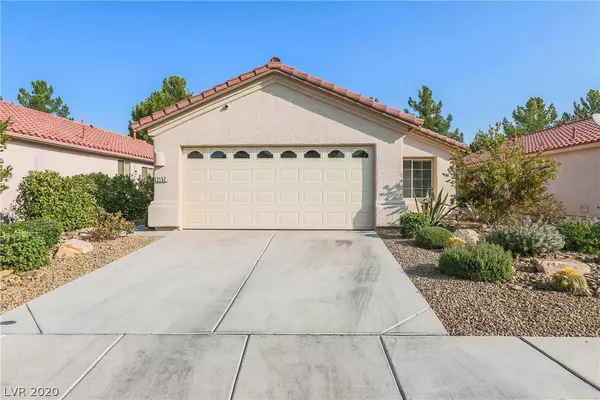$385,000
$390,000
1.3%For more information regarding the value of a property, please contact us for a free consultation.
2152 Sunset Vista AVE Henderson, NV 89052
3 Beds
2 Baths
1,382 SqFt
Key Details
Sold Price $385,000
Property Type Single Family Home
Sub Type Single Family Residence
Listing Status Sold
Purchase Type For Sale
Square Footage 1,382 sqft
Price per Sqft $278
Subdivision Green Valley Ranch Parcel 39A Amd
MLS Listing ID 2232512
Sold Date 10/05/20
Style One Story
Bedrooms 3
Full Baths 2
Construction Status Excellent,Resale
HOA Y/N Yes
Year Built 1999
Annual Tax Amount $1,682
Lot Size 4,791 Sqft
Acres 0.11
Property Sub-Type Single Family Residence
Property Description
Welcome Home!!! Nestled behind a quaint, gated community in the heart of Green Valley Ranch, this FULLY-FURNISHED, BREATHTAKING 1 story home features 3 bedrooms, 2 bathroom and 2 car garage. There's not once inch of this home that hasn't been beautifully designed. Water resistant laminate floors, 3 tone paint, 2 tone kitchen cabinets with black stainless steel appliances, modern pulls, gorgeous back splash, renovated bathrooms and walk-in shower in the master. New HVAC system, hepa air filtering system, radiant barrier roof and hard-wired camera system make it that much easier to love this home! Enjoy serenity while drinking your morning coffee or an evening glass of wine in your private rear yard which features a nice fire pit, BBQ, paved patio and synthetic grass. Minutes from the 215 beltway. Walking distance to parks and The District at Green Valley Ranch, which gives you endless entertainment, shopping and dining!!!
Location
State NV
County Clark County
Zoning Single Family
Direction From 215/ Green Valley Pkwy - Head South on Green Valley Pkwy, West on Paseo Verde, South on Rabbits Foot (thru gate), Right on Sunset Vista. Home is on the right.
Interior
Interior Features Bedroom on Main Level, Ceiling Fan(s), Primary Downstairs, Window Treatments, Air Filtration, Programmable Thermostat
Heating Central, Gas
Cooling Central Air, Electric
Flooring Laminate
Furnishings Furnished
Fireplace No
Window Features Blinds,Double Pane Windows,Drapes,Window Treatments
Appliance Dryer, ENERGY STAR Qualified Appliances, Disposal, Gas Range, Microwave, Refrigerator, Water Purifier, Washer
Laundry Gas Dryer Hookup, Main Level, Laundry Room
Exterior
Exterior Feature Patio, Private Yard, Sprinkler/Irrigation
Parking Features Attached, Garage, Garage Door Opener, Inside Entrance
Garage Spaces 2.0
Fence Block, Back Yard, Stucco Wall
Utilities Available Cable Available, Underground Utilities
Amenities Available Gated, Jogging Path, Playground, Park, Security
Water Access Desc Public
Roof Type Pitched,Tile
Porch Patio
Garage Yes
Private Pool No
Building
Lot Description Back Yard, Drip Irrigation/Bubblers, Desert Landscaping, Landscaped, Synthetic Grass, < 1/4 Acre
Faces South
Story 1
Sewer Public Sewer
Water Public
Construction Status Excellent,Resale
Schools
Elementary Schools Vanderburg John C, Twitchell Neil C
Middle Schools Miller Bob
High Schools Coronado High
Others
HOA Name Green Valley Ranch
HOA Fee Include Association Management,Security
Senior Community No
Tax ID 178-19-713-005
Ownership Single Family Residential
Security Features Gated Community
Acceptable Financing Cash, Conventional, FHA, VA Loan
Listing Terms Cash, Conventional, FHA, VA Loan
Financing Cash
Read Less
Want to know what your home might be worth? Contact us for a FREE valuation!

Our team is ready to help you sell your home for the highest possible price ASAP

Copyright 2025 of the Las Vegas REALTORS®. All rights reserved.
Bought with Teresa Park Key Realty





