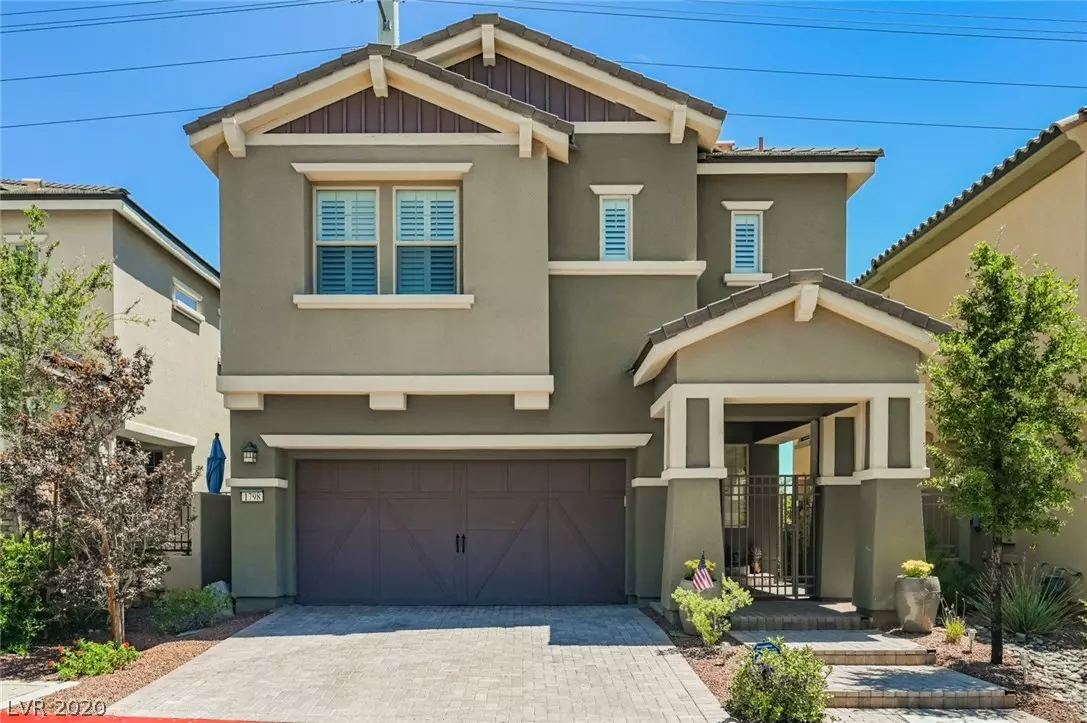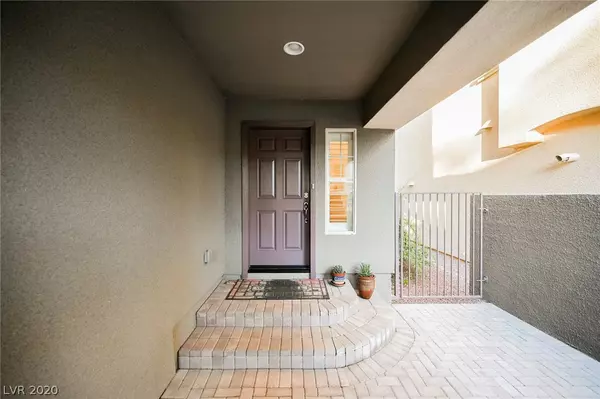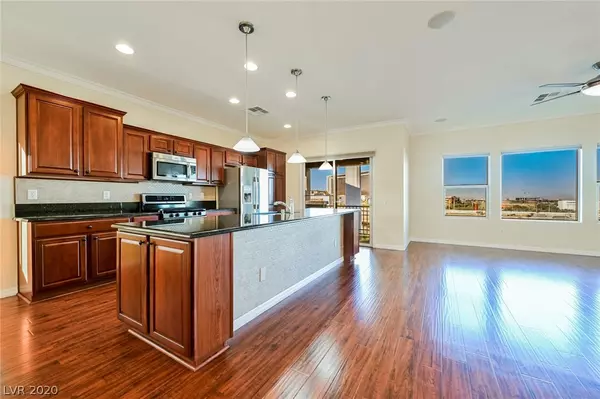$415,000
$415,000
For more information regarding the value of a property, please contact us for a free consultation.
1798 Solvang Mill DR Las Vegas, NV 89135
2 Beds
3 Baths
1,749 SqFt
Key Details
Sold Price $415,000
Property Type Single Family Home
Sub Type Single Family Residence
Listing Status Sold
Purchase Type For Sale
Square Footage 1,749 sqft
Price per Sqft $237
Subdivision Villa Trieste
MLS Listing ID 2217112
Sold Date 09/10/20
Style Two Story
Bedrooms 2
Half Baths 1
Three Quarter Bath 2
Construction Status Good Condition,Resale
HOA Y/N Yes
Year Built 2011
Annual Tax Amount $2,626
Lot Size 3,049 Sqft
Acres 0.07
Property Sub-Type Single Family Residence
Property Description
This energy-efficient LEED certified Pulte home features Strip and city views from its prime location just steps from Downtown Summerlin. The home features owned solar panels, a tankless water heater, plus energy-efficient windows, AC, and insulation that will keep your home cool and quiet during the hot summer months. The kitchen has a granite countertops with a massive island at the heart of the home—perfect for entertaining! Whirlpool appliances are all included plus a brand new garbage disposal. A large family room with crown moulding and room for all. The downstairs den can easily be converted to a 3rd bedroom, if need be. Laundry room features a sink, storage, and washer/dryer included. Upgraded epoxy garage floors, water softener, and garage storage. Pavers and turf in backyard for low-cost, low-maintenance landscaping. This well-cared-for house with pride of ownership is a great place to call home.
Location
State NV
County Clark County
Community Pool
Zoning Single Family
Direction 215, Exit Sahara to Hughes Park, W on Summerlin Centre, roundabout make L on Cape Cod Landing, L Huntington Vista, L on Morro Vista, R on Lemon Orchard, L on Solvang Mill
Interior
Interior Features Bedroom on Main Level, Ceiling Fan(s), Pot Rack, Window Treatments, Programmable Thermostat
Heating Central, Gas, High Efficiency, Solar, Zoned
Cooling Central Air, Electric, ENERGY STAR Qualified Equipment, High Efficiency
Flooring Carpet, Laminate, Tile
Furnishings Unfurnished
Fireplace No
Window Features Blinds,Drapes,Insulated Windows,Low-Emissivity Windows,Plantation Shutters,Window Treatments
Appliance Dryer, Dishwasher, ENERGY STAR Qualified Appliances, Disposal, Gas Range, Microwave, Refrigerator, Water Softener Owned, Tankless Water Heater, Washer
Laundry Gas Dryer Hookup, Main Level, Laundry Room
Exterior
Exterior Feature Barbecue, Courtyard, Patio, Private Yard, Sprinkler/Irrigation, Water Feature
Parking Features Attached, Garage, Garage Door Opener, Inside Entrance, Storage
Garage Spaces 2.0
Fence Brick, Back Yard
Pool Community
Community Features Pool
Utilities Available Cable Available
Amenities Available Jogging Path, Playground, Pool
View Y/N Yes
Water Access Desc Public
View City, Mountain(s), Strip View
Roof Type Pitched,Tile
Porch Covered, Patio
Garage Yes
Private Pool No
Building
Lot Description Drip Irrigation/Bubblers, Desert Landscaping, Sprinklers In Rear, Sprinklers In Front, Landscaped, Rocks, Synthetic Grass, < 1/4 Acre
Faces West
Story 2
Sewer Public Sewer
Water Public
Construction Status Good Condition,Resale
Schools
Elementary Schools Goolsby Judy & John, Goolsby Judy & John
Middle Schools Rogich Sig
High Schools Palo Verde
Others
HOA Name Summerlin South
HOA Fee Include Association Management,Recreation Facilities,Reserve Fund
Senior Community No
Tax ID 164-02-615-016
Acceptable Financing Cash, Conventional, FHA, VA Loan
Green/Energy Cert Solar
Listing Terms Cash, Conventional, FHA, VA Loan
Financing Conventional
Read Less
Want to know what your home might be worth? Contact us for a FREE valuation!

Our team is ready to help you sell your home for the highest possible price ASAP

Copyright 2025 of the Las Vegas REALTORS®. All rights reserved.
Bought with Stacey Tyler Real Estate Property Managemen





