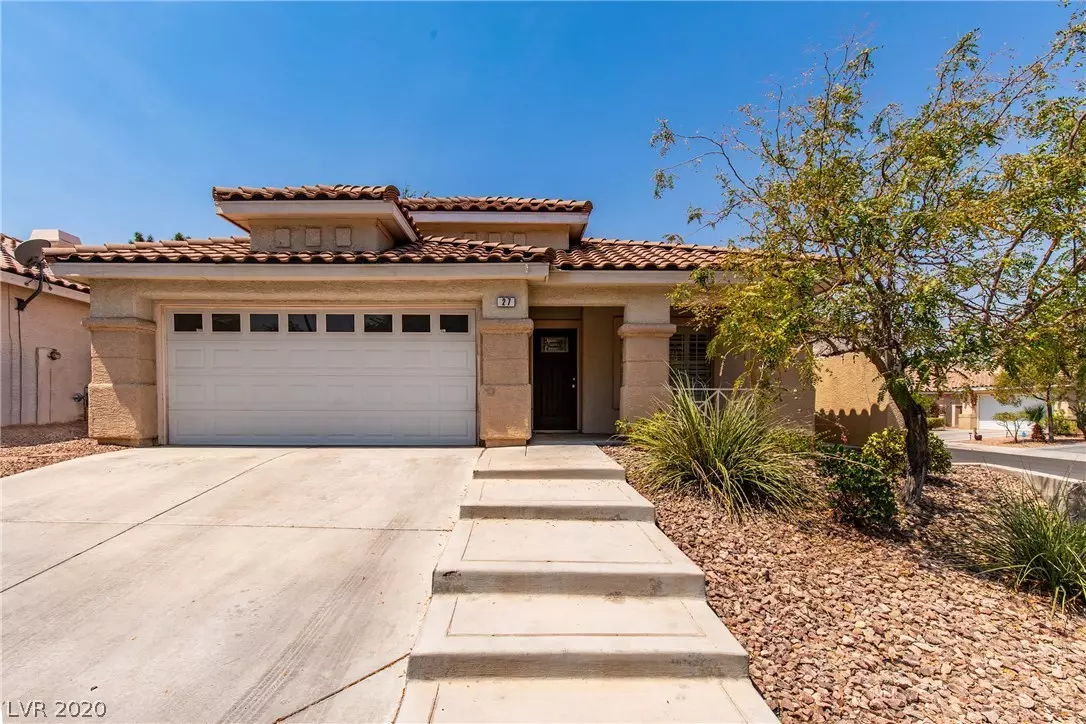$350,000
$350,000
For more information regarding the value of a property, please contact us for a free consultation.
27 Via De Luccia Henderson, NV 89074
3 Beds
2 Baths
1,302 SqFt
Key Details
Sold Price $350,000
Property Type Single Family Home
Sub Type Single Family Residence
Listing Status Sold
Purchase Type For Sale
Square Footage 1,302 sqft
Price per Sqft $268
Subdivision Green Valley Ranch-Parcel 46
MLS Listing ID 2221592
Sold Date 10/09/20
Style One Story
Bedrooms 3
Full Baths 2
Construction Status Good Condition,Resale
HOA Y/N Yes
Year Built 1995
Annual Tax Amount $1,727
Lot Size 5,227 Sqft
Acres 0.12
Property Sub-Type Single Family Residence
Property Description
Pls watch for 3D walk attached. Private one level home on cul-de-sac w/ pool-spa-waterfall in Green Valley w/ covered patio, built-in piped natural gas SS bbq, bar-entertaining area w/ granite top & grape arbor w/ natural gas fire pit. Sprinklered corner lot & small neighborhood park behind - so only neighbor on one side - & extra guest parking in front small lot. Coronado HS district - buyer to verify. Quick & easy access to Pecos Rd & I-215. This beautiful home is turn-key ready w/ 3 beds, 2 full baths, spacious kitchen with island, granite countertops & SS appliances, living room, family room, open floor plan with dining & gas fireplace, spacious bedrooms - king size fit in all bedrooms & 2 car garage. Don't wait!
Location
State NV
County Clark County
Zoning Single Family
Direction Head N on South Pecos Rd, towards Via de Tartaruga, Take first right on Via De Tataruga, turn left on Via Di Autostrada, Take first right on Via De Luccia
Interior
Interior Features Bedroom on Main Level, Primary Downstairs
Heating Central, Multiple Heating Units, None
Cooling Central Air, Electric
Flooring Carpet, Hardwood
Fireplaces Number 1
Fireplaces Type Family Room, Gas, Living Room
Furnishings Unfurnished
Fireplace Yes
Window Features Double Pane Windows
Appliance Disposal, Gas Range, Microwave, Refrigerator
Laundry Gas Dryer Hookup, Laundry Room
Exterior
Exterior Feature Porch, Patio, Private Yard
Parking Features Attached, Garage, Guest, Open
Garage Spaces 2.0
Fence Block, Back Yard
Pool In Ground, Private, Waterfall
Utilities Available Electricity Available, Underground Utilities, Septic Available
Amenities Available Playground, Park
Water Access Desc Public
Roof Type Tile
Porch Covered, Patio, Porch
Garage Yes
Private Pool Yes
Building
Lot Description Desert Landscaping, Landscaped, < 1/4 Acre
Faces North
Story 1
Sewer Septic Tank
Water Public
Construction Status Good Condition,Resale
Schools
Elementary Schools Twitchell Neil C, Twitchell Neil C
Middle Schools Miller Bob
High Schools Coronado High
Others
HOA Name Pebble Creek
HOA Fee Include Association Management
Senior Community No
Tax ID 178-19-111-032
Acceptable Financing Cash, Conventional, FHA
Listing Terms Cash, Conventional, FHA
Financing Conventional
Read Less
Want to know what your home might be worth? Contact us for a FREE valuation!

Our team is ready to help you sell your home for the highest possible price ASAP

Copyright 2025 of the Las Vegas REALTORS®. All rights reserved.
Bought with Justin Frawley LIFE Realty District





