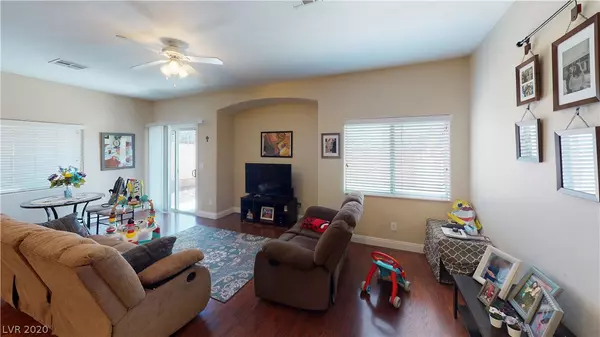$245,000
$245,000
For more information regarding the value of a property, please contact us for a free consultation.
1081 Pleasure LN #103 Henderson, NV 89002
3 Beds
3 Baths
1,624 SqFt
Key Details
Sold Price $245,000
Property Type Townhouse
Sub Type Townhouse
Listing Status Sold
Purchase Type For Sale
Square Footage 1,624 sqft
Price per Sqft $150
Subdivision Paradise Court
MLS Listing ID 2212493
Sold Date 08/24/20
Style Two Story
Bedrooms 3
Full Baths 2
Half Baths 1
Construction Status Good Condition,Resale
HOA Y/N Yes
Year Built 2006
Annual Tax Amount $1,049
Lot Size 871 Sqft
Acres 0.02
Property Sub-Type Townhouse
Property Description
Adorable 3 bedroom Town home in gated Henderson community with Pool! Open Floor plan with kitchen over looking large family room with laminate floors. Kitchen with solid surface counters, breakfast bar, tile floors, built in microwave and large pantry. Master bedroom with balcony. Master bathroom with large tub/shower, double sinks and walk in closet. Easy maintenance back yard with covered patio. All appliances included! Priced to sell! Check out our 3-D virtual tour for an amazing look inside!
Location
State NV
County Clark County
Community Pool
Zoning Single Family
Direction TAKE 95 SOUTH, EXIT WAGONWHEEL, WEST TO CONESTOGA, LEFT ON PARADISE ISLAND WAY, LEFT TO BUILDING 28
Interior
Interior Features Ceiling Fan(s)
Heating Central, Gas
Cooling Central Air, Electric
Flooring Carpet, Laminate, Tile
Furnishings Unfurnished
Fireplace No
Window Features Blinds
Appliance Dryer, Dishwasher, Disposal, Gas Range, Microwave, Refrigerator, Washer
Laundry Gas Dryer Hookup, Main Level, Laundry Room
Exterior
Exterior Feature Balcony, Patio
Parking Features Attached, Garage, Garage Door Opener, Guest
Garage Spaces 2.0
Fence Back Yard, Vinyl
Pool Community
Community Features Pool
Utilities Available Cable Available
Amenities Available Gated, Pool
View Y/N No
Water Access Desc Public
View None
Roof Type Tile
Porch Balcony, Covered, Patio
Garage Yes
Private Pool No
Building
Lot Description Desert Landscaping, Landscaped, < 1/4 Acre
Faces East
Story 2
Sewer Public Sewer
Water Public
Construction Status Good Condition,Resale
Schools
Elementary Schools Walker J. Marlan, Walker J. Marlan
Middle Schools Mannion Jack & Terry
High Schools Foothill
Others
HOA Name Paradise Court
HOA Fee Include Association Management,Recreation Facilities
Senior Community No
Tax ID 179-34-713-084
Ownership Townhouse
Security Features Gated Community
Acceptable Financing Cash, Conventional, FHA, VA Loan
Listing Terms Cash, Conventional, FHA, VA Loan
Financing FHA
Read Less
Want to know what your home might be worth? Contact us for a FREE valuation!

Our team is ready to help you sell your home for the highest possible price ASAP

Copyright 2025 of the Las Vegas REALTORS®. All rights reserved.
Bought with Jeffrey J Wilson Realty ONE Group, Inc





