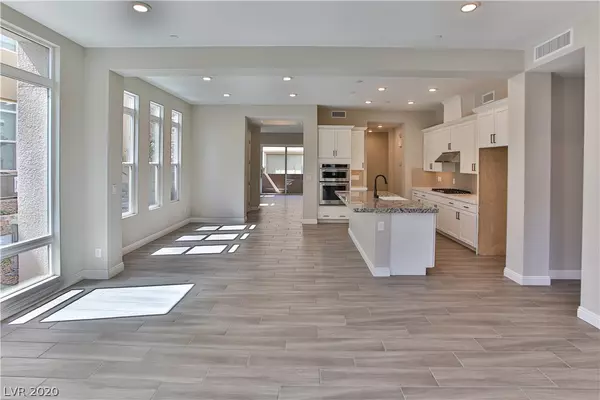$515,000
$529,995
2.8%For more information regarding the value of a property, please contact us for a free consultation.
11280 Granite Ridge #1123 Las Vegas, NV 89135
3 Beds
2 Baths
2,037 SqFt
Key Details
Sold Price $515,000
Property Type Condo
Sub Type Condominium
Listing Status Sold
Purchase Type For Sale
Square Footage 2,037 sqft
Price per Sqft $252
Subdivision Summerlin Village 18-Parcel L Fairway Hills Amd
MLS Listing ID 2186291
Sold Date 10/03/20
Style Two Story
Bedrooms 3
Full Baths 2
Construction Status Excellent,New Construction
HOA Y/N Yes
Year Built 2019
Annual Tax Amount $938
Lot Size 7,405 Sqft
Acres 0.17
Property Sub-Type Condominium
Property Description
Stunning Luxury Condo in Fairway Hills in The Ridges. Gorgeous Gourmet Kitchen features SS appliances and custom cabinets. The open floor plan and modern fireplace are great for entertaining! Your private covered patio is the perfect outdoor escape. The upgrades in this home are beautiful and will not disappoint. The Guard gated entrance and array of amenities go the extra mile to make this neighborhood feel like home.
Location
State NV
County Clark County
Community Pool
Zoning Multi-Family
Direction I-215 exit Town Center, head South, turn West on Flamingo, follow to roundabout, exit Granite Ridge Dr to Guard Gate. Straight to Fairway Hills entrance on Right.
Interior
Interior Features Bedroom on Main Level, Primary Downstairs
Heating Central, Gas
Cooling Central Air, Electric
Flooring Carpet, Tile
Fireplaces Number 1
Fireplaces Type Gas, Great Room
Equipment Water Softener Loop
Furnishings Unfurnished
Fireplace Yes
Window Features Low-Emissivity Windows
Appliance Built-In Electric Oven, Dishwasher, Gas Cooktop, Disposal, Microwave
Laundry Cabinets, Gas Dryer Hookup, Laundry Room, Sink
Exterior
Exterior Feature Patio, Fire Pit, Sprinkler/Irrigation
Parking Features Attached, Epoxy Flooring, Garage, Garage Door Opener, Inside Entrance, Private, Guest
Garage Spaces 2.0
Fence None
Pool Community
Community Features Pool
Utilities Available Underground Utilities
Amenities Available Clubhouse, Fitness Center, Gated, Barbecue, Pool, Guard, Spa/Hot Tub, Security
Water Access Desc Public
Roof Type Tile
Porch Covered, Patio
Garage Yes
Private Pool No
Building
Lot Description Drip Irrigation/Bubblers, Desert Landscaping, Landscaped, Rocks, < 1/4 Acre
Faces South
Story 2
Builder Name Toll South
Sewer Public Sewer
Water Public
New Construction Yes
Construction Status Excellent,New Construction
Schools
Elementary Schools Goolsby Judy & John, Goolsby Judy & John
Middle Schools Fertitta Frank & Victoria
High Schools Durango
Others
HOA Name The Ridges
HOA Fee Include Association Management,Maintenance Grounds,Recreation Facilities,Reserve Fund,Security,Water
Senior Community No
Tax ID 164-23-518-094
Security Features Fire Sprinkler System,Gated Community
Acceptable Financing Cash, Conventional, VA Loan
Listing Terms Cash, Conventional, VA Loan
Financing Cash
Read Less
Want to know what your home might be worth? Contact us for a FREE valuation!

Our team is ready to help you sell your home for the highest possible price ASAP

Copyright 2025 of the Las Vegas REALTORS®. All rights reserved.
Bought with Kenneth H Lowman Luxury Homes of Las Vegas





