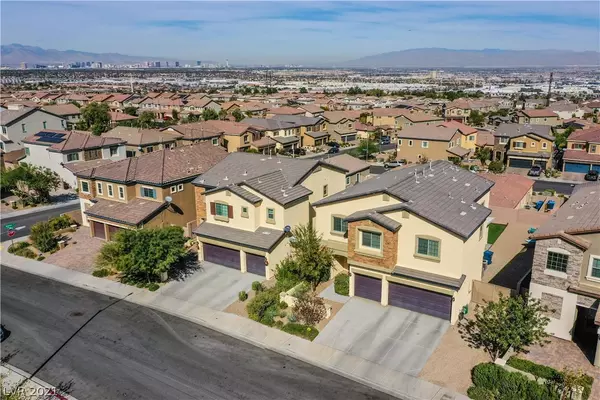$557,000
$569,777
2.2%For more information regarding the value of a property, please contact us for a free consultation.
860 Portree AVE Henderson, NV 89012
4 Beds
3 Baths
2,582 SqFt
Key Details
Sold Price $557,000
Property Type Single Family Home
Sub Type Single Family Residence
Listing Status Sold
Purchase Type For Sale
Square Footage 2,582 sqft
Price per Sqft $215
Subdivision Horizon Gibson North
MLS Listing ID 2351380
Sold Date 12/21/21
Style Two Story
Bedrooms 4
Full Baths 2
Half Baths 1
Construction Status Excellent,Resale
HOA Fees $43/mo
HOA Y/N Yes
Year Built 2016
Annual Tax Amount $3,657
Lot Size 6,098 Sqft
Acres 0.14
Property Sub-Type Single Family Residence
Property Description
COME HOME TO YOUR BREATHTAKING STRIP & CITY VIEWS!!! THIS HOME has it ALL!! Get it before it's Gone! 4bd +Loft/3ba/3 Car Garage. HUGE POOL SIZED, LOW MAINTENANCE BACKYARD is PERFECT for Entertaining!!! Covered Patio, Fire Pit w/Park Benches, synthetic grass. SPECTACULAR STRIP & MOUNTAIN VIEWS!!! Your Gourmet Kitchen Provides Stainless Steel Upgraded Appliances, w/Walk in Pantry, Large Island w/Breakfast Bar & Overlooks the Large Greatroom Ideal for Entertaining!!!! Primary Bed is Separate
with His & Hers Huge Walkin Closets and All secondary bedrooms have walk in closets!! Energy Efficient Home Includes 16 SEER AC unit, Freon is Already CONVERTED to 410 this is a Huge Bonus, Dual Pane Windows and Radiant Barrier Roof System!! Courtyard Entry w/Ring Doorbell, Alarm, Smart Home System & Upgrades Galore!!
Location
State NV
County Clark County
Zoning Single Family
Direction From 215 and Gibson, exit S on Gibson, Turn left onto Paseo Verde Pkwy, Turn right onto Dunblane St, then Right on Portree to property.
Interior
Interior Features Ceiling Fan(s)
Heating Central, Gas, High Efficiency, Multiple Heating Units
Cooling Central Air, Electric, High Efficiency, 2 Units
Flooring Carpet, Tile
Furnishings Unfurnished
Fireplace No
Window Features Blinds,Double Pane Windows
Appliance Built-In Gas Oven, Disposal, Gas Range, Gas Water Heater, Microwave, Refrigerator
Laundry Gas Dryer Hookup, Main Level, Laundry Room
Exterior
Exterior Feature Handicap Accessible, Patio, Private Yard
Parking Features Attached, Finished Garage, Garage, Garage Door Opener, Inside Entrance, RV Gated
Garage Spaces 3.0
Fence Block, Back Yard
Utilities Available Underground Utilities
View Y/N Yes
Water Access Desc Public
View City, Mountain(s), Strip View
Roof Type Tile
Porch Covered, Patio
Garage Yes
Private Pool No
Building
Lot Description Desert Landscaping, Landscaped, Rocks, Synthetic Grass, < 1/4 Acre
Faces South
Story 2
Sewer Public Sewer
Water Public
Construction Status Excellent,Resale
Schools
Elementary Schools Newton Ulis, Newton Ulis
Middle Schools Mannion Jack & Terry
High Schools Foothill
Others
HOA Name Horizons Edge North
HOA Fee Include Association Management
Senior Community No
Tax ID 178-23-211-045
Ownership Single Family Residential
Acceptable Financing Cash, Conventional, VA Loan
Listing Terms Cash, Conventional, VA Loan
Financing Cash
Read Less
Want to know what your home might be worth? Contact us for a FREE valuation!

Our team is ready to help you sell your home for the highest possible price ASAP

Copyright 2025 of the Las Vegas REALTORS®. All rights reserved.
Bought with Alexis M Rogers Opendoor Brokerage LLC





