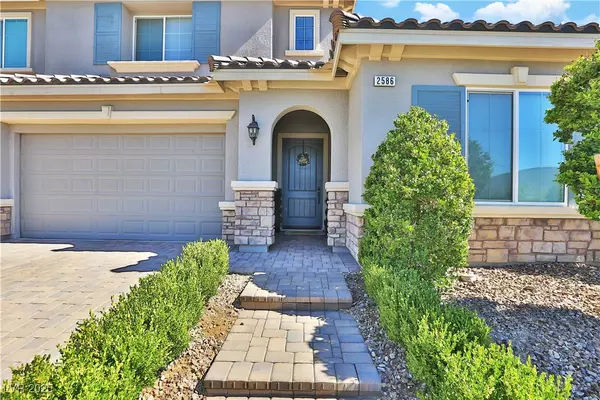
2586 Hazelburn AVE Henderson, NV 89044
4 Beds
4 Baths
3,091 SqFt
UPDATED:
Key Details
Property Type Single Family Home
Sub Type Single Family Residence
Listing Status Active
Purchase Type For Rent
Square Footage 3,091 sqft
Subdivision Inspirada Pod 7-3
MLS Listing ID 2726430
Style Two Story
Bedrooms 4
Full Baths 3
Half Baths 1
HOA Y/N Yes
Year Built 2019
Lot Size 7,840 Sqft
Acres 0.18
Property Sub-Type Single Family Residence
Property Description
The main level showcases reengineered hardwood floors, a chef's kitchen with a quartz waterfall island, 6-burner cooktop, double oven, butler's pantry, and ample cabinetry — ideal for entertaining or family gatherings. Upstairs, a generous loft provides additional living space, and the laundry room features abundant additional storage.
The primary suite offers a relaxing retreat with a walk-in shower, separate soaking tub, dual vanities, and a spacious walk-in closet. Enjoy outdoor living year-round in the covered, paved patio with a built-in kitchen complete with BBQ, refrigerator, and bar!
Located in a vibrant community with multiple parks, dog parks, and a Toll Brothers community pool, this home is ideal for families seeking comfort, space, and an exceptional neighborhood lifestyle.
Location
State NV
County Clark
Community Pool
Zoning Single Family
Direction From Via Inspirada roundabout take the third exit onto Avenida Brancusi, first right onto Glenleven Ln, left onto Speyburn Ave, left onto Dalmore St, home is straight ahead on the corner of Hazelburn Ave.
Interior
Interior Features Bedroom on Main Level, Ceiling Fan(s), Window Treatments
Heating Central, Gas
Cooling Central Air, Electric
Flooring Carpet, Hardwood
Fireplaces Number 1
Fireplaces Type Gas, Living Room
Furnishings Unfurnished
Fireplace Yes
Window Features Blinds,Window Treatments
Appliance Built-In Gas Oven, Double Oven, Dryer, Dishwasher, Gas Cooktop, Disposal, Microwave, Refrigerator, Washer/Dryer, Washer/DryerAllInOne, Washer
Laundry Cabinets, Gas Dryer Hookup, Laundry Room, Sink, Upper Level
Exterior
Parking Features Garage, Private
Garage Spaces 3.0
Fence Block, Back Yard, Partial
Pool Community
Community Features Pool
Utilities Available Cable Available
Amenities Available Basketball Court, Dog Park, Jogging Path, Playground, Pickleball, Park, Pool, Security, Tennis Court(s)
Roof Type Tile
Garage Yes
Private Pool No
Building
Faces West
Story 2
Schools
Elementary Schools Wallin, Shirley & Bill, Wallin, Shirley & Bill
Middle Schools Webb, Del E.
High Schools Liberty
Others
Pets Allowed true
Senior Community No
Tax ID 191-23-213-013
Pets Allowed Yes, Negotiable
Virtual Tour https://www.propertypanorama.com/instaview/las/2726430







