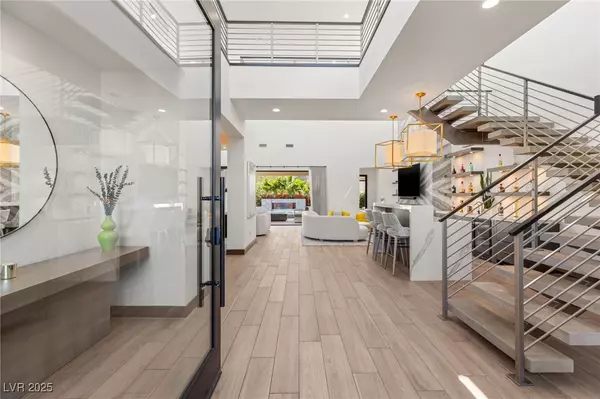
11455 Opal Springs WAY Las Vegas, NV 89135
5 Beds
6 Baths
4,888 SqFt
UPDATED:
Key Details
Property Type Single Family Home
Sub Type Single Family Residence
Listing Status Active
Purchase Type For Sale
Square Footage 4,888 sqft
Price per Sqft $939
Subdivision Summerlin Village 18-Parcel H Silver Ridge
MLS Listing ID 2723024
Style Two Story
Bedrooms 5
Full Baths 3
Half Baths 1
Three Quarter Bath 2
Construction Status Resale
HOA Fees $1,067/mo
HOA Y/N Yes
Year Built 2019
Annual Tax Amount $20,000
Lot Size 0.270 Acres
Acres 0.27
Property Sub-Type Single Family Residence
Property Description
Location
State NV
County Clark
Community Pool
Zoning Single Family
Direction Head South on Town Center Drive from 215 FWY, Right on Flamingo Rd, follow roundabout, 2nd exit to Granite Ridge Drive, Through Ridges Guard Gate, Right on Pearl Ridge St, Left on Ruby Falls Way, Right on Opal Springs Way.
Interior
Interior Features Bedroom on Main Level, Primary Downstairs, Window Treatments
Heating Central, Gas, Multiple Heating Units
Cooling Central Air, Electric, 2 Units
Flooring Tile
Fireplaces Number 2
Fireplaces Type Bedroom, Gas, Great Room
Furnishings Unfurnished
Fireplace Yes
Window Features Double Pane Windows,Low-Emissivity Windows,Window Treatments
Appliance Built-In Gas Oven, Double Oven, Dryer, Dishwasher, Disposal, Gas Range, Microwave, Refrigerator, Water Softener Owned, Tankless Water Heater, Warming Drawer, Water Purifier, Wine Refrigerator, Washer
Laundry Electric Dryer Hookup, Gas Dryer Hookup, Main Level
Exterior
Exterior Feature Built-in Barbecue, Balcony, Barbecue, Courtyard, Dog Run, Patio, Sprinkler/Irrigation
Parking Features Attached, Garage, Private
Garage Spaces 3.0
Fence Block, Back Yard
Pool Gas Heat, Heated, In Ground, Private, Waterfall, Association, Community
Community Features Pool
Utilities Available Underground Utilities
Amenities Available Clubhouse, Fitness Center, Gated, Pickleball, Park, Pool, Recreation Room, Guard, Security, Tennis Court(s)
View Y/N Yes
Water Access Desc Public
View Mountain(s)
Roof Type Tile
Porch Balcony, Covered, Patio
Garage Yes
Private Pool Yes
Building
Lot Description Drip Irrigation/Bubblers, Desert Landscaping, Fruit Trees, Landscaped, Rocks, Synthetic Grass, Trees, < 1/4 Acre
Faces North
Story 2
Sewer Public Sewer
Water Public
Construction Status Resale
Schools
Elementary Schools Goolsby, Judy & John, Goolsby, Judy & John
Middle Schools Fertitta Frank & Victoria
High Schools Palo Verde
Others
HOA Name Summerlin South
HOA Fee Include Recreation Facilities,Security
Senior Community No
Tax ID 164-14-819-039
Security Features Gated Community
Acceptable Financing Cash, Conventional
Listing Terms Cash, Conventional
Virtual Tour https://www.propertypanorama.com/instaview/las/2723024







