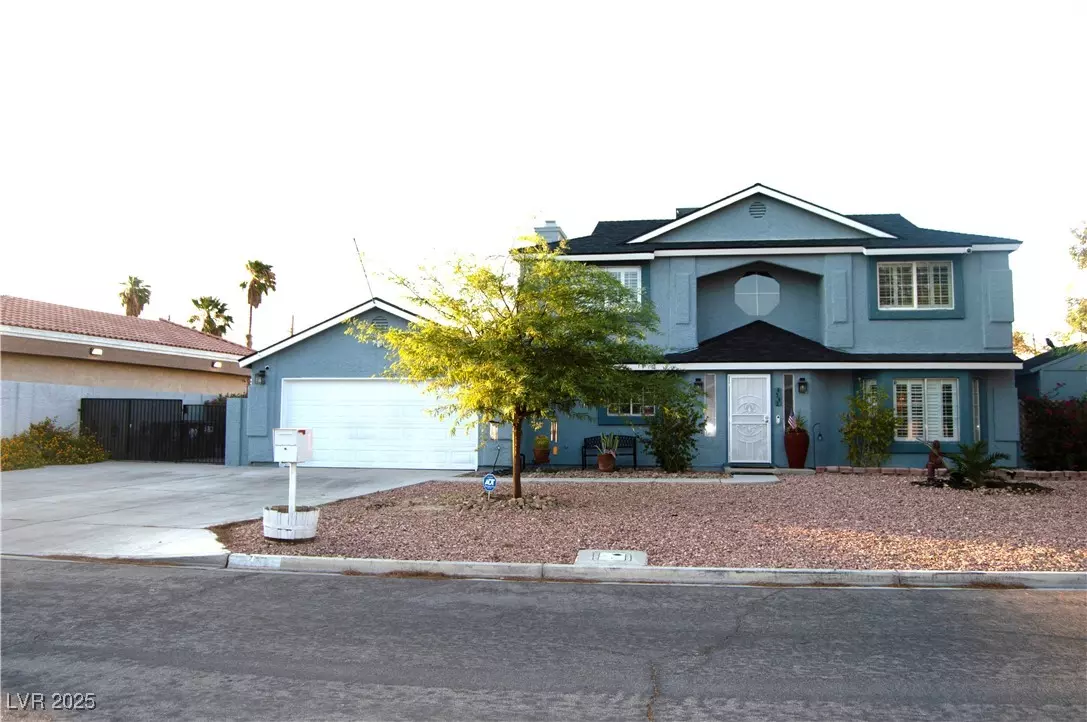4702 Steeplechase AVE North Las Vegas, NV 89031
3 Beds
3 Baths
1,894 SqFt
UPDATED:
Key Details
Property Type Single Family Home
Sub Type Single Family Residence
Listing Status Active
Purchase Type For Sale
Square Footage 1,894 sqft
Price per Sqft $332
Subdivision Palomino Estates
MLS Listing ID 2708952
Style Two Story
Bedrooms 3
Full Baths 1
Half Baths 1
Three Quarter Bath 1
Construction Status Resale
HOA Fees $120/qua
HOA Y/N Yes
Year Built 1988
Annual Tax Amount $3,613
Lot Size 0.350 Acres
Acres 0.35
Property Sub-Type Single Family Residence
Property Description
Location
State NV
County Clark
Zoning Horses Permitted,Single Family
Direction From Craig & Decatur, go north on Decatur. Turn right on Tennessee Walker. Left on Palomino Estates, Right on Steeplechase. It's the first house on the left.
Rooms
Other Rooms Workshop
Interior
Interior Features Ceiling Fan(s), Window Treatments
Heating Central, Gas, Multiple Heating Units
Cooling Central Air, Electric, 2 Units
Flooring Laminate, Tile
Furnishings Unfurnished
Fireplace No
Window Features Plantation Shutters
Appliance Dryer, Dishwasher, Disposal, Gas Range, Microwave, Refrigerator, Washer
Laundry Electric Dryer Hookup, Main Level
Exterior
Exterior Feature Patio, Sprinkler/Irrigation
Parking Features Attached, Garage, Garage Door Opener, Private, RV Gated, RV Access/Parking, Shelves
Garage Spaces 2.0
Fence Block, Back Yard
Pool Indoor
Utilities Available Underground Utilities, Septic Available
Water Access Desc Public
Roof Type Composition,Shingle
Porch Patio
Garage Yes
Private Pool Yes
Building
Lot Description 1/4 to 1 Acre Lot, Drip Irrigation/Bubblers, Desert Landscaping, Sprinklers In Rear, Sprinklers In Front, Landscaped, Rocks
Faces South
Story 2
Sewer Septic Tank
Water Public
Additional Building Workshop
Construction Status Resale
Schools
Elementary Schools Wolfe, Eva M., Wolfe, Eva M.
Middle Schools Swainston Theron
High Schools Cheyenne
Others
HOA Name Palomino Estates
HOA Fee Include None
Senior Community No
Tax ID 139-06-110-001
Security Features Security System Leased
Acceptable Financing Cash, Conventional, FHA, VA Loan
Listing Terms Cash, Conventional, FHA, VA Loan
Virtual Tour https://www.propertypanorama.com/instaview/las/2708952






