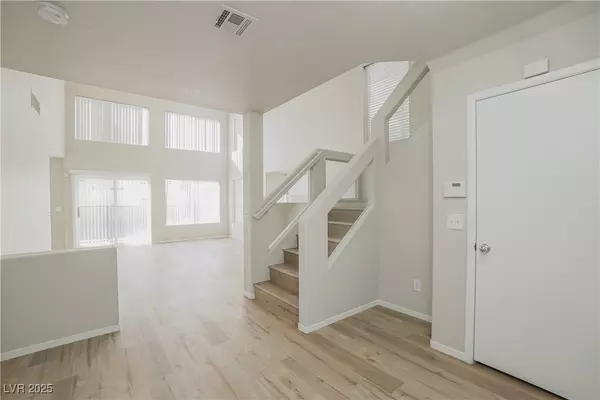10203 Crepe Myrtle CT Las Vegas, NV 89183
4 Beds
3 Baths
1,575 SqFt
UPDATED:
Key Details
Property Type Single Family Home
Sub Type Single Family Residence
Listing Status Active
Purchase Type For Sale
Square Footage 1,575 sqft
Price per Sqft $298
Subdivision Amigo
MLS Listing ID 2707268
Style Two Story
Bedrooms 4
Full Baths 1
Half Baths 1
Three Quarter Bath 1
Construction Status Resale
HOA Fees $15/mo
HOA Y/N Yes
Year Built 2000
Annual Tax Amount $2,270
Lot Size 3,920 Sqft
Acres 0.09
Property Sub-Type Single Family Residence
Property Description
CEILING CEILINGS, DOWNSTAIRS HALF BATHROOM, & MUCH NATURAL LIGHTING AS YOU ENTER! FULL
NEW TWO-TONE PAINT. BRAND NEW LUXURY VINYL PLANK THROUGHOUT. KITCHEN WITH BREAKFAST
BAR, GARDEN WINDOW, & AN ABUNDANCE OF CABINET SPACE. DOWNSTAIRS PRIMARY BEDROOM WITH
WALK-IN CLOSET, CEILING FAN & LIGHT. 3 UPSTAIRS GUEST BEDROOMS WITH CEILING FAN & LIGHT.
TWO GUEST BEDROOMS HAVE THEIR OWN WALK-IN CLOSET. CONVENIENT UPSTAIRS LAUNDRY ROOM
WITH WASHER AND DRYER. LARGE 2 CAR GARAGE. SPACIOUS BACKYARD WITH SPARKLING POOL; GREAT
FOR ENTERTAINING GUESTS! THIS PROPERTY IS LOCATED NEAR MULTIPLE SHOPS, GROCERIES,
RESTAURANTS, ELEMENTARY SCHOOL, MINUTES FROM LIBERTY HIGH & MUCH MORE!
Location
State NV
County Clark
Zoning Single Family
Direction FROM 215 & WINDMILL, W ON WINDMILL, S ON POLLACK, W ON PYLE, S ON AMIGO, E ON PERSIAN VIOLET, N ON CREPE MYRTLE.
Interior
Interior Features Ceiling Fan(s), Primary Downstairs, Window Treatments
Heating Central, Gas
Cooling Central Air, Electric
Flooring Luxury Vinyl Plank
Furnishings Unfurnished
Fireplace No
Window Features Blinds,Window Treatments
Appliance Dryer, Disposal, Gas Range, Refrigerator, Washer
Laundry Gas Dryer Hookup, Laundry Room, Upper Level
Exterior
Exterior Feature Patio, Private Yard, Sprinkler/Irrigation
Parking Features Attached, Garage, Garage Door Opener, Inside Entrance, Private
Garage Spaces 2.0
Fence Block, Back Yard
Pool Fenced, In Ground, Private
Utilities Available Underground Utilities
Water Access Desc Public
Roof Type Tile
Porch Patio
Garage Yes
Private Pool Yes
Building
Lot Description Cul-De-Sac, Drip Irrigation/Bubblers, Desert Landscaping, Landscaped, Rocks, Trees, < 1/4 Acre
Faces East
Story 2
Sewer Public Sewer
Water Public
Construction Status Resale
Schools
Elementary Schools Bass, John C., Bass, John C.
Middle Schools Silvestri
High Schools Liberty
Others
HOA Name Silverado Ranch II
HOA Fee Include Maintenance Grounds
Senior Community No
Tax ID 177-27-310-213
Acceptable Financing Cash, Conventional, FHA, VA Loan
Listing Terms Cash, Conventional, FHA, VA Loan
Virtual Tour https://www.propertypanorama.com/instaview/las/2707268






