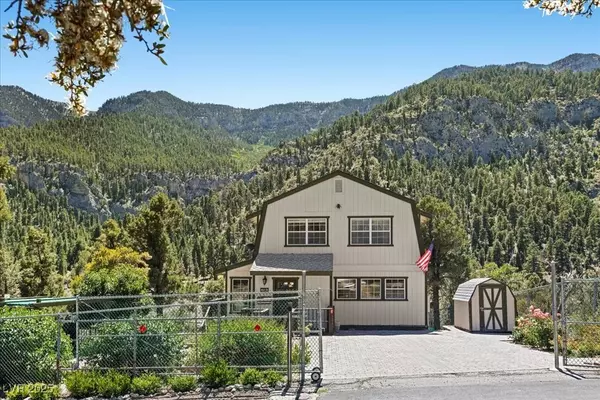239 Crestview DR Mount Charleston, NV 89124
3 Beds
2 Baths
2,360 SqFt
UPDATED:
Key Details
Property Type Single Family Home
Sub Type Single Family Residence
Listing Status Active
Purchase Type For Sale
Square Footage 2,360 sqft
Price per Sqft $421
Subdivision Echo View Sub
MLS Listing ID 2706081
Style Two Story
Bedrooms 3
Full Baths 2
Construction Status Resale
HOA Y/N No
Year Built 1988
Annual Tax Amount $2,662
Lot Size 0.400 Acres
Acres 0.4
Property Sub-Type Single Family Residence
Property Description
Location
State NV
County Clark
Zoning Single Family
Direction US95 to Mt. Charleston (Kyle Cyn) exit. Drive up mtn past Fire Station, straight into Echo Subdivision. Rt@Spruce. Rt@Crestview.
Rooms
Other Rooms Shed(s)
Interior
Interior Features Ceiling Fan(s), Window Treatments, Programmable Thermostat
Heating Central, Propane, Wood
Cooling None
Flooring Carpet, Hardwood, Linoleum, Vinyl
Fireplaces Number 1
Fireplaces Type Living Room, Wood Burning
Furnishings Unfurnished
Fireplace Yes
Window Features Blinds,Double Pane Windows,Drapes
Appliance Built-In Electric Oven, Double Oven, Dryer, Dishwasher, Gas Cooktop, Disposal, Microwave, Refrigerator, Tankless Water Heater, Washer
Laundry Electric Dryer Hookup, Main Level, Laundry Room
Exterior
Exterior Feature Deck, Private Yard, Shed
Fence Chain Link, Partial
Utilities Available Above Ground Utilities, Septic Available
Amenities Available None
View Y/N Yes
Water Access Desc Public
View Mountain(s)
Roof Type Composition,Pitched,Shingle
Present Use Residential
Street Surface Paved
Porch Deck
Garage No
Private Pool No
Building
Lot Description 1/4 to 1 Acre Lot, Garden, Landscaped, No Rear Neighbors
Faces North
Story 2
Foundation Basement
Sewer Septic Tank
Water Public
Additional Building Shed(s)
Construction Status Resale
Schools
Elementary Schools Lundy, Earl B., Lundy, Earl B.
Middle Schools Indian Springs
High Schools Indian Springs
Others
Senior Community No
Tax ID 129-25-410-107
Ownership Single Family Residential
Acceptable Financing Cash, Conventional, FHA, VA Loan
Listing Terms Cash, Conventional, FHA, VA Loan
Virtual Tour https://www.tourfactory.com/idxr3219078






