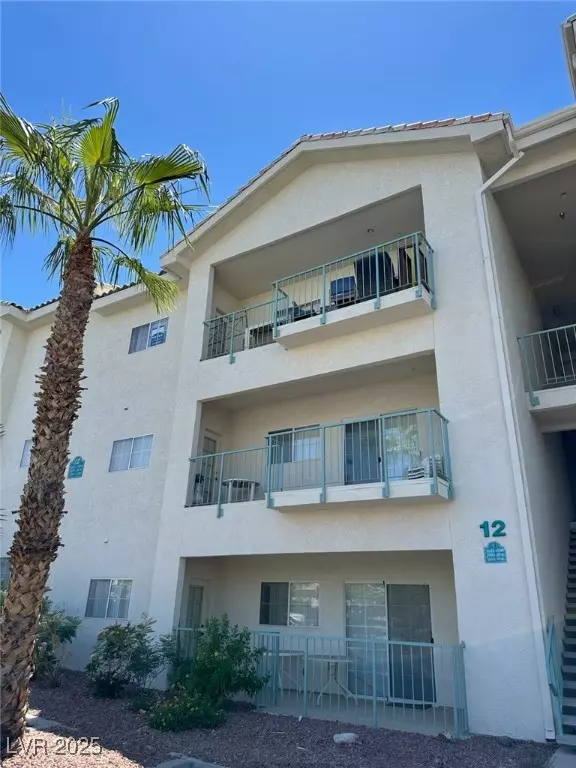3550 Bay Sands DR #3093 Laughlin, NV 89029
2 Beds
1 Bath
998 SqFt
UPDATED:
Key Details
Property Type Condo
Sub Type Condominium
Listing Status Active
Purchase Type For Sale
Square Footage 998 sqft
Price per Sqft $199
Subdivision Desert Sands Phase 2
MLS Listing ID 2703545
Style Three Story
Bedrooms 2
Full Baths 1
Construction Status Resale
HOA Fees $284/mo
HOA Y/N Yes
Year Built 1994
Annual Tax Amount $1,175
Property Sub-Type Condominium
Property Description
Location
State NV
County Clark
Community Pool
Zoning Multi-Family
Direction From Needles Hwy turn L East onto Bay Sands Dr., turn R thru the gate. Proceed to Building 12.
Interior
Interior Features Bedroom on Main Level, Ceiling Fan(s), Primary Downstairs, Window Treatments
Heating Electric, High Efficiency
Cooling Electric, High Efficiency
Flooring Luxury Vinyl Plank
Furnishings Furnished Or Unfurnished
Fireplace No
Window Features Window Treatments
Appliance Dryer, Dishwasher, Electric Range, Disposal, Microwave, Refrigerator, Washer
Laundry Electric Dryer Hookup, Laundry Closet
Exterior
Exterior Feature Balcony, Patio
Parking Features Assigned, Covered, Detached Carport, RV Potential, RV Access/Parking, Guest
Carport Spaces 1
Fence Block, Full, Wrought Iron
Pool Community
Community Features Pool
Utilities Available Cable Available, Electricity Available
Amenities Available Fitness Center, Gated, Pickleball, Pool, RV Parking, Spa/Hot Tub, Tennis Court(s)
View Y/N Yes
Water Access Desc Public
View Mountain(s)
Roof Type Tile
Porch Balcony, Covered, Patio
Garage No
Private Pool No
Building
Lot Description Desert Landscaping, Landscaped, < 1/4 Acre
Faces East
Story 3
Sewer Public Sewer
Water Public
Construction Status Resale
Schools
Elementary Schools Bennett, William G., Bennett, William G.
Middle Schools Laughlin
High Schools Laughlin
Others
HOA Name South Bay HOA
HOA Fee Include Association Management,Maintenance Grounds,Recreation Facilities
Senior Community No
Tax ID 264-28-611-066
Ownership Condominium
Security Features Gated Community
Acceptable Financing Cash, Conventional, FHA, VA Loan
Listing Terms Cash, Conventional, FHA, VA Loan
Virtual Tour https://www.propertypanorama.com/instaview/las/2703545






